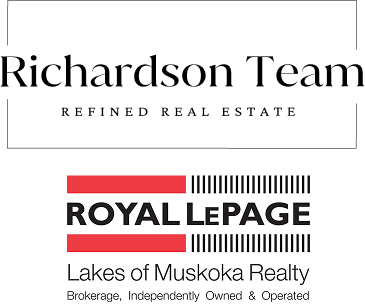New 3-bedroom 2-bathroom home completed. Large 10-acre private, fully treed country lot between Huntsville and Bracebridge. The land has a stream with wetlands and snowmobile trails close by. It is a short drive to Mary Lake beach. Interior pictures and a 3D tour are of a recently completed home similar to the new build with the same floor plan and similar finishings. The house has a large 20x12 deck with a metal railing, a high-efficiency propane furnace, an HRV system, and Central Air conditioning. Cathedral ceiling in the great room. Open concept layout featuring wide plank engineered hardwood throughout. Full LED lighting, feature walls and stained false beams throughout, a Designer custom kitchen, and quartz countertops. Large entrance foyer and main floor laundry. Oversized molding on both casing and baseboard. Electric fireplace in the living room. Two bathrooms, a 4-piece and 3-piece Primary bedroom ensuite. ICF foundation Tarion warranty. The basement is drywalled with electric outlets and has a second electrical pony panel for easy basement finishing. See plans (attached) for exact measurements. Very close access to Highway 11 and 15 minutes to Bracebridge and Huntsville.
Address
260 Stephenson 2 Road W
List Price
$939,900
MLS® Status
Price Change
Expiration Date
2025-11-15
Property Type
Residential Freehold
Type of Dwelling
Detached
Style of Home
Bungalow
Transaction Type
Sale
Area
Huntsville
Sub-Area
Stephenson
Region
Muskoka
Bedrooms
3
Bedrooms (Total)
3
Rooms Above Grade
9
Rooms (Total)
9
Bathrooms
2
Floor Area
1100-1500 Sq. Ft.
Square Foot Source
Builder
Lot Depth
1153.19
Lot Size Range (Acres)
10 - 24.99
Lot Size Units
Feet
Lot Width
441
Parcel Number
481220609
Total Building Area
1442
Occupant Type
Vacant
Cross Street
HWY 11 North or south to Stephenson 2 Road west, Fallow to signs on property on right side after hill
Approx. Age
New
MLS® Number
X10437008
Listing Brokerage
Re/Max Professionals North, Brokerage, Gravenhurst
Basement
Yes
Basement Area
Unfinished, Full
Postal Code
P0B 1M0
Posession Details
Immediate
Parking
Private Double
Parking Places (Total)
6
Parking Spaces
4
Tax Year
2023
Rural Utilities
Cell Services
Interior Features
Water Heater Owned, Air Exchanger
Central Vacuum
No
Family Room
No
Elevator
No
Ensuite Laundry
No
Special Designation
Unknown
Standard Status
Active
Board Or Association
One Point Association of REALTORS
Heat Source
Propane
Heat Type
Forced Air
Cooling Features
Central Air
New Construction
No
Construction Materials
Stone, Vinyl Siding
Direction Faces
Unknown
Exposure
East
Fireplace
Yes
Fireplace Features
Living Room, Electric
Foundation Details
Insulated Concrete Form
Garage
Yes
Garage Type
Attached
Covered Spaces
2
Kitchens Total
1
Kitchens Above Grade
1
Pool Features
None
Roof
Asphalt Shingle
Tax Legal Description
Part of Pin 48122-0138 Being Part of Lot 12, Con 3, Stephenson Designated as Part 3 Plan 35R26433: Town of Huntsville, District Municipality of Muskoka.
Security Features
Carbon Monoxide Detectors, Smoke Detector
Topography
Marsh, Wetlands, Wooded/Treed, Rolling
Water Source
Drilled Well
View Type
Forest
Waterfront
No
Sewer
Septic


