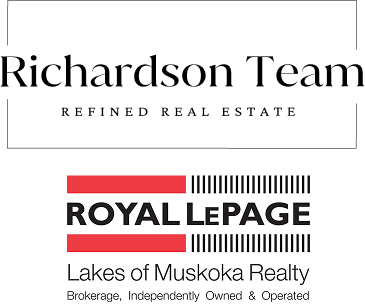Exclusively addressed, this lovely four bedroom home is situated on a quiet cul-de-sac overlooking the 17th fairway of the prestigious Port Carling Golf Club. Spacious living with open concept kitchen sitting area and separate formal dining room. Quality stainless appliances and many recent upgrades. Great Room features cathedral ceilings and stone propane fireplace. Walkout to large wrap around deck with forested vistas. Main floor master with spa like ensuite and walk-in closet with built-ins. Two generous guest bedrooms on upper floor and finished lower level walk out with family room featuring the second propane fireplace and 4th bedroom. Main floor two piece bath and laundry room/mudroom accessing the attached two car garage. Well treed property and beautifully landscaped and paved driveway. Municipal services. A pleasure to show.
Address
48 Estate Drive
List Price
$1,249,000
MLS® Status
New
Expiration Date
2025-10-31
Property Type
Residential Freehold
Type of Dwelling
Detached
Style of Home
2-Storey
Transaction Type
For Sale
Area
Muskoka Lakes
Sub-Area
Medora
Region
Muskoka
Bedrooms
3 + 1
Bedrooms (Total)
4
Rooms Above Grade
10
Rooms Below Grade
4
Rooms (Total)
14
Bathrooms
3
Floor Area
1500-2000 Sq. Ft.
Lot Size Source
GeoWarehouse
Lot Depth
290
Lot Features
Irregular Lot
Lot Shape
Irregular
Lot Size Range (Acres)
.50 - 1.99
Lot Size Units
Feet
Lot Width
103
Parcel Number
481500092
Parcel of Tied Land
No
Occupant Type
Owner
Cross Street
118 W in Port Carling to Estate Drive, just after Port Carling golf & Country Club entrance
Approx. Age
16 - 30 Years
MLS® Number
X12114536
Listing Brokerage
Chestnut Park Real Estate
Basement Area
Walk-Out, Finished
Postal Code
P0B 1J0
Parking
Private Double, Other
Parking Places (Total)
6
Parking Spaces
4
Tax Amount
$5,649.00
Tax Year
2024
Rural Utilities
Street Lights
Exterior Features
Deck, Lighting, Porch, Privacy, Year Round Living
Interior Features
Air Exchanger, Central Vacuum
Property Features
Golf
Cable
Available
Central Vacuum
Yes
Family Room
Yes
Hydro
Yes
Elevator
No
Ensuite Laundry
No
Special Designation
Unknown
Standard Status
Active
Disclosures
Subdivision Covenants
Senior Community
No
Board Or Association
One Point Association of REALTORS
Heat Source
Propane
Heat Type
Forced Air
Cooling Features
Central Air
New Construction
No
Construction Materials
Concrete, Vinyl Siding
UFFI
No
Direction Faces
East
Fireplace
Yes
Fireplace Features
Propane
Foundation Details
Concrete Block
Garage
Yes
Garage Type
Attached
Covered Spaces
2
Kitchens Total
1
Kitchens Above Grade
1
Pool Features
None
Roof
Asphalt Shingle
Tax Legal Description
PCL PLAN-1 SEC 35M679; LT 13 PL M679 MEDORA; MUSKOKA LAKES ; THE DISTRICT MUNICIPALITY OF MUSKOKA
Security Features
Smoke Detector
Topography
Wooded/Treed
View Type
Trees/Woods
Waterfront
No
Waterfront
None
Access To Property
Year Round Municipal Road
Sewer
Sewer


