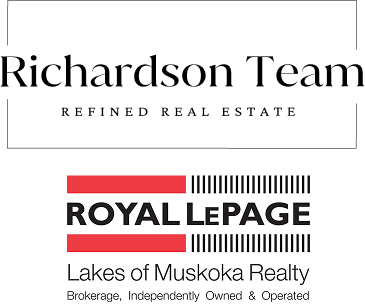Tucked away at the end of a winding driveway, this executive bungalow offers unparalleled privacy on 2.52 acres, just minutes from Huntsville. Built in 2019, this sprawling, slab-on-grade home boasts over 1,700 sq. ft. of beautifully finished living space, wrapped in board and batten and with charming cedar shake accents. Step inside to a spacious foyer that opens into the heart of the home - soaring ceilings and a striking stacked stone propane fireplace anchor the living room, creating an inviting space to gather. The kitchen is a chefs dream, featuring a propane range, a built-in microwave, a pot-filler tap for convenience, and elegant granite countertops. Designed with thoughtful separation, two guest bedrooms and a 4-piece bath sit on one side of the home, while the stunning primary suite enjoys its own private wing. The spacious bedroom has garden doors leading to the backyard patio, while a luxurious 5-piece ensuite offers an oversized step-in shower, a soaker tub, and a walk-through closet. Practicality meets comfort with in-floor radiant heat throughout, a heat pump for air conditioning, and a Generac generator for peace of mind. The laundry room doubles as a mudroom, providing direct entry from the attached double car garage. At the rear of the home, a screened-in Muskoka Room allows you to enjoy the outdoors in comfort. Fibre optic internet ensures seamless connectivity, and additional outbuildings offer extra storage. Located just down the road from public access to Lake Waseosa, with year-round municipal road maintenance, curb-side waste collection, and a quick drive to Huntsville's amenities. This is a rare blend of seclusion, luxury, and convenience!
Address
1025 South Waseosa Lake Road
List Price
$1,149,900
MLS® Status
Extension
Expiration Date
2025-11-24
Property Type
Residential Freehold
Type of Dwelling
Detached
Style of Home
Bungalow
Transaction Type
For Sale
Area
Huntsville
Sub-Area
Chaffey
Region
Muskoka
Bedrooms
3
Bedrooms (Total)
3
Rooms Above Grade
11
Bathrooms
2
Floor Area
1500 - 2000 Sq. Ft.
Lot Size Source
Survey
Lot Depth
557.75
Lot Shape
Rectangular
Lot Size Range (Acres)
2 - 4.99
Lot Size Units
Feet
Lot Width
197
Parcel Number
480780424
Parcel of Tied Land
No
Occupant Type
Owner
Cross Street
Ravenscliffe Rd & South Waseosa Lake Rd
Approx. Age
6 - 15 Years
MLS® Number
X12168651
Listing Brokerage
Coldwell Banker Thompson Real Estate
Basement Area
None
Postal Code
P1H 2N5
Posession Details
Flexible
Parking
Inside Entry, Private
Parking Places (Total)
6
Parking Spaces
4
Tax Amount
$4,136.87
Tax Year
2024
Rural Utilities
Cell Services, Garbage Pickup, Internet High Speed, Recycling Pickup
Accessibility Features
Level Entrance, Level Within Dwelling, Open Floor Plan
Exterior Features
Landscaped, Year Round Living
Interior Features
ERV/HRV, Generator - Full, On Demand Water Heater, Primary Bedroom - Main Floor, Propane Tank, Water Treatment
Property Features
Wooded/Treed
Cable
No
Central Vacuum
No
Family Room
Yes
Hydro
Yes
Elevator
No
Ensuite Laundry
No
Special Designation
Unknown
Standard Status
Active
Disclosures
Unknown
Board Or Association
One Point Association of REALTORS
Heat Source
Propane
Heat Type
Radiant
Cooling Features
Other
Construction Materials
Board & Batten , Wood
Direction Faces
South
Fireplace
Yes
Fireplace Features
Propane, Living Room
Foundation Details
Slab, Concrete
Garage
Yes
Garage Type
Attached
Covered Spaces
2
Kitchens Total
1
Kitchens Above Grade
1
Other Structures
Shed, Storage
Pool Features
None
Roof
Asphalt Shingle
Tax Legal Description
PT LT 7 CON 10 CHAFFEY PT 4 35R19796; HUNTSVILLE ; THE DISTRICT MUNICIPALITY OF MUSKOKA
Security Features
Carbon Monoxide Detectors, Smoke Detector
Topography
Rolling
Water Source
Drilled Well
View Type
Trees/Woods
Waterfront
No
Waterfront
None
Access To Property
Year Round Municipal Road
Alternative Power
Generator-Wired
Sewer
Septic


