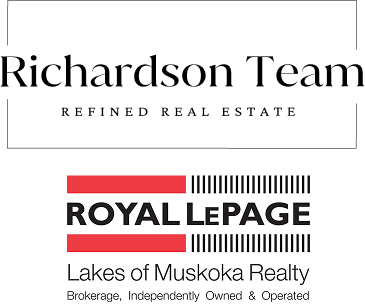Well appointed family cottage/home on Gull Lake! Upon entering the large L-shaped foyer, you immediately feel "at home", a double closet is conveniently located for all your outer wear! Venture to the living room with large windows opening on to a stunning view across the lake and access to a large deck for your viewing pleasure. A warm and inviting pellet stove for those chilly days and winter nights is a bonus. A full rooftop deck over the boathouse is accessed from a few short steps from the main floor. The custom alderwood kitchen features a breakfast area and a tucked away main floor laundry closet. Separate dining room is presently being used as an office. Two bedrooms and an updated 5 piece bath complete the main floor. Upstairs is a full apartment with a separate entrance via an elevator, perfect for an in-law suite or extended family. A good size kitchen/dining area is fully equipped and looks out over the lake giving you a live in boathouse feel. The bedroom features three closets The great room has warm and inviting tongue and groove pine walls and ceilings. Did I mention the stunning hardwood floors throughout the entire cottage/home? Head on down to the waterfront to a large dock and dry boathouse to store all those water toys. Future development possibilities here. Book your personal tour today of your new home or cottage!! New hot water tank installed May 2025 and a new heat pump in summer of 2024 Nothing to do here except enjoy!
Address
4-1010 Pinedale Road
List Price
$1,300,000
Property Type
Residential Freehold
Type of Dwelling
Detached
Style of Home
2-Storey
Transaction Type
sale
Area
Gravenhurst
Sub-Area
Muskoka (S)
Region
Muskoka
Bedrooms
3
Bathrooms
2
Floor Area
2000 - 2500 Sq. Ft.
Lot Size Source
Survey
Lot Depth
249.34
Lot Shape
Irregular
Lot Irregularities
Irregular
Lot Size Range (Acres)
< .50
Lot Size Units
Feet
Lot Width
86
MLS® Number
X12177931
Listing Brokerage
Royal LePage Lakes Of Muskoka Realty
Basement Area
Crawl Space
Postal Code
P1P 1T7
Parking
Front Yard Parking
Parking Places (Total)
6
Tax Amount
$6,236.71
Tax Year
2024
Interior Features
Central Vacuum, In-Law Suite, Upgraded Insulation, Water Heater
Heat Source
Other
Heat Type
Heat Pump
Cooling Features
Central Air
Construction Materials
Vinyl Siding, Wood
Direction Faces
South
Fireplace
Yes
Fireplace Features
Living Room, Pellet Stove
Foundation Details
Concrete Block
Garage Type
Detached
Kitchens Total
2
Pool Features
None
Roof
Asphalt Shingle
Water View
Direct
Waterfront
Yes
Waterfront
Direct
Waterfront Accessory
Dry Boathouse-Single
Waterfront Features
Stairs to Waterfront
Water Body Name
Gull Lake
Water Body Type
Lake
Shoreline
Clean, Sandy, Shallow
Access To Property
Private Road
Alternative Power
None
Sewer
Septic


