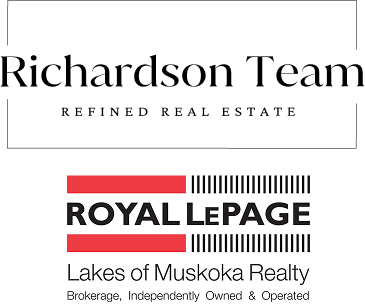Welcome to lakeside elegance in this custom executive class 5-bedroom, 4-bath waterfront home offering over 4,000 sq. ft. of beautifully designed living space. Set literally on the shores of sought-after Restoule Lake with over 500' of owned shoreline, designed with sophistication in mind, this home offers the perfect setting for luxury living and exceptional entertaining. The main level impresses with soaring 10 ceilings, open-concept living and dining complete with gas fireplace and custom built-ins plus a wall of windows showcasing the panoramic lake views. The chef's kitchen features dual wall ovens, stove cooktop, double dishwashers, walk-in pantry, and double refrigerators - perfect for entertaining. Walk out to the massive deck (60' x 11'8") with glass railings, or relax in the warm and inviting Muskoka room. A office/den with deck access and full bath completes the main level. Upstairs, a grand hallway leads to five spacious bedrooms. The primary suite is a private retreat with a spa-inspired ensuite, walk-in closet, and elevated private lakeview deck. The upper level also features an additional full bath with luxury walk-in shower and convenient laundry. The lower level boasts a spectacular 48' x 19' rec/games room opening to a 61' x 11'6" covered patio to enjoy your lakeside retreat regardless of weather. Step directly onto the dock from the patio or into the relaxing hot tub, then gather around the lakeside fire pit for an evening of star gazing. Additional features include: detached double Carport, lakeside storage building or art studio (30'x14'), Surveillance system, outdoor timed lighting, dual level climate control, 3 speed fans in every bedroom, back-up generator, 50'x16' floating docking system w/pergola. This stunning waterfront oasis offers endless possibilities - whether as a luxury bed-and-breakfast, a private retreat or a year-road residence for the "Ultimate Lakeside Lifestyle". Seller will consider holding a first mortgage.
Address
7313 Highway 534 Highway
List Price
$1,750,000
MLS® Status
Price Change
Expiration Date
2025-12-31
Property Type
Residential Freehold
Type of Dwelling
Detached
Style of Home
2-Storey
Transaction Type
Sale
Area
Parry Sound Remote Area
Sub-Area
Restoule
Region
Parry Sound
Bedrooms
5
Bedrooms (Total)
5
Rooms Above Grade
15
Bathrooms
4
Floor Area
2500-3000 Sq. Ft.
Lot Depth
90
Lot Size Units
Feet
Lot Width
517.85
Parcel Number
522250278
Occupant Type
Owner
Cross Street
Hwy 534 & Hawthorne Dr
MLS® Number
X12181085
Listing Brokerage
Re/Max Crown Realty (1989) Inc.
Basement Area
Finished with Walk-Out, Full
Postal Code
P0H 2R0
Parking Places (Total)
10
Parking Spaces
8
Tax Amount
$3,000.00
Tax Year
2025
Site Influences
Waterfront
Interior Features
Built-In Oven, Countertop Range, Generator - Partial, In-Law Capability, Storage, Water Heater Owned, Workbench, Air Exchanger
Central Vacuum
No
Family Room
Yes
Ensuite Laundry
No
Special Designation
Unknown
Standard Status
Active
Disclosures
Unknown
Board Or Association
One Point Association of REALTORS
Heat Source
Propane
Heat Type
Forced Air
Cooling Features
Central Air
Construction Materials
Board & Batten , Wood
Direction Faces
West
Fireplace
Yes
Fireplace Features
Living Room, Propane
Foundation Details
Block
Garage
Yes
Garage Type
Carport
Covered Spaces
2
Kitchens Total
1
Kitchens Above Grade
1
Other Structures
Workshop
Pool Features
None
Roof
Metal
Tax Legal Description
PCL 5090 SEC NS; PT LT 26 CON 3 PATTERSON AS IN LT28814 EXCEPT PT 1, 2, PSR489, PT 1, 2, 3, 4, 5 42R5240, PT 6 LT132237 & PT 1 42R15055; DISTRICT OF PARRY SOUNDSURFACE RIGHTS ONLY: PT SHORE RDAL IN FRONT LT 26 CON 3 PATTERSON & PT BED OF RESTOULE LAKE IN FRONT OF SHORE RDAL IN FRONT LT 26 CON 3 PATTERSON BEING PT 1 42R20362 DISTRICT OF PARRY SOUND
View Type
Lake
Water View
Direct
Waterfront
Yes
Docking Type
Private
Waterfront
Direct
Waterfront Accessory
Not Applicable
Waterfront Features
Waterfront-Deeded, Dock, Boat Slip
Water Body Name
Restoule Lake
Water Body Type
Lake
Shoreline
Deep, Hard Bottom, Sandy
Shoreline Allowance
Owned
Access To Property
Year Round Municipal Road
Alternative Power
Generator-Wired
Sewer
Septic


