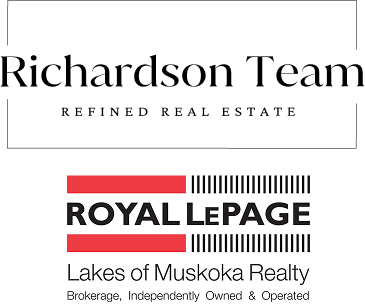Nestled in Muskoka Lakes, this stunning property spans approximately 20 acres of lush, forested land, complete with an incredible lookout over a serene pond. Here, wildlife thrives watch moose, deer, foxes, and an array of birds, along with turtles basking in the sun! This brand new, custom-crafted home is built with r30 ICF construction, and has 30% above code roof insulation. The great room features soaring 22-foot ceilings and a magnificent window wall that captures the morning sun, offering a front-row seat to nature's daily show. The chef's kitchen is a culinary dream, while the primary bedroom, tucked away on the top floor, boasts a private loft lookout and e -suite. The main floor includes two additional bedrooms, ideal for guests, and the lower level offers a spacious rec room and two more versatile rooms. With radiant in-floor heating prep and a generator ready, this magical retreat harmonizes luxury and nature. Don't miss your chance to call this enchanting oasis home
Address
1241 Northshore Road
List Price
$1,325,000
MLS® Status
Price Change
Expiration Date
2025-10-10
Property Type
Residential Freehold
Type of Dwelling
Detached
Style of Home
2 1/2 Storey
Transaction Type
For Sale
Area
Muskoka Lakes
Sub-Area
Watt
Region
Muskoka
Bedrooms
5
Bedrooms (Total)
5
Rooms Above Grade
12
Bathrooms
3
Floor Area
3000 - 3500 Sq. Ft.
Lot Size Source
GeoWarehouse
Lot Depth
2184.68
Lot Shape
Rectangular
Lot Irregularities
395.14ft x2184.68ft x366.05ft x2198.90ft
Lot Size Range (Acres)
10 - 24.99
Lot Size Units
Feet
Lot Width
366.05
Parcel Number
481360396
Occupant Type
Owner
Cross Street
Dee Bank Rd. & Northshore Rd.
MLS® Number
X12186709
Listing Brokerage
Sotheby's International Realty Canada
Basement Area
Finished with Walk-Out, Walk-Out
Postal Code
P0B 1M0
Posession Details
flexible
Parking Places (Total)
10
Parking Spaces
10
Tax Amount
$3,072.48
Tax Year
2024
Exterior Features
Patio, Year Round Living
Interior Features
ERV/HRV, Water Treatment, Upgraded Insulation
Central Vacuum
No
Family Room
Yes
Hydro
Yes
Ensuite Laundry
No
Special Designation
Unknown
Standard Status
Active
Board Or Association
One Point Association of REALTORS
Heat Source
Propane
Heat Type
Forced Air
Cooling Features
Central Air
Construction Materials
Vinyl Siding
Direction Faces
South
Fireplace
No
Foundation Details
Insulated Concrete Form
Garage
No
Garage Type
None
Kitchens Total
1
Kitchens Above Grade
1
Pool Features
None
Roof
Metal
Tax Legal Description
PCL 32156 SEC MUSKOKA; PT LT 19 CON 8 WATT PT 1 35R13302; MUSKOKA LAKES ; THE DISTRICT MUNICIPALITY OF MUSKOKA
Waterfront
No
Sewer
Septic


