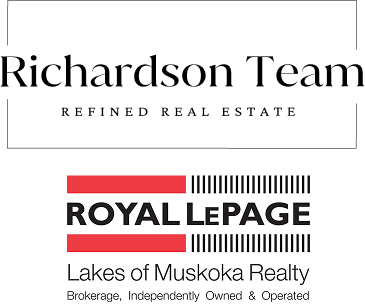Welcome to your own piece of Muskoka. 170 Tiffany Trail nestled on a cul-de-sec. Great family home or retreat from the city. Close to schools, parks, beaches, and all amenities. The Backyard is breath taking with a pond as a water feature. Surrounded by gorgeous gardens giving you the peace of serenity your looking for. A 12 ft cedar gazebo with screened windows, ceiling fan and lighting. Also a 12 x 16 artist studio, workshop, seasonal bunkie, teenagers hang out with power and lighting. Additional storage shed for gardening tools and equipment. The home features hot water on demand, is wired with a back up fully automatic generator and hardwood flooring. Features 3 bed, 2 baths, Muskoka/sunroom, back deck over looking tranquility and a single garage with room to expand. Large paved driveway able to accommodate 6 cars. Book your showing today in this beautiful neighborhood
Address
170 Tiffany Trail
List Price
$780,000
MLS® Status
Price Change
Expiration Date
2025-09-03
Property Type
Residential Freehold
Type of Dwelling
Detached
Style of Home
Sidesplit
Transaction Type
For Sale
Area
Gravenhurst
Sub-Area
Muskoka (S)
Region
Muskoka
Bedrooms
3
Bedrooms (Total)
3
Rooms Above Grade
12
Bathrooms
2
Floor Area
1500 - 2000 Sq. Ft.
Lot Size Source
MPAC
Lot Depth
145
Lot Shape
Pie
Lot Irregularities
PIE shape
Lot Size Units
Feet
Lot Width
77
Parcel Number
481780094
Occupant Type
Owner
Cross Street
Evans Ave W to Tiffany Trail
MLS® Number
X12193211
Listing Brokerage
ONE PERCENT REALTY LTD.
Basement Area
Finished, Full
Postal Code
P1P 1A6
Posession Details
60 Days
Parking
Private Double
Parking Places (Total)
7
Parking Spaces
6
Tax Amount
$2,925.34
Tax Year
2024
Exterior Features
Landscaped, Backs On Green Belt, Private Pond, Year Round Living
Interior Features
Generator - Full, Auto Garage Door Remote
Property Features
Wooded/Treed, Cul de Sac/Dead End, Greenbelt/Conservation, School, Rec./Commun.Centre, Marina
Central Vacuum
No
Family Room
Yes
Ensuite Laundry
No
Special Designation
Unknown
Standard Status
Active
Board Or Association
Toronto Regional Real Estate Board
Heat Source
Gas
Heat Type
Forced Air
Cooling Features
Central Air
Construction Materials
Brick Veneer, Vinyl Siding
Direction Faces
North
Fireplace
No
Foundation Details
Block
Garage
Yes
Garage Type
Attached
Covered Spaces
1
Kitchens Total
1
Kitchens Above Grade
1
Other Structures
Gazebo, Workshop, Shed
Pool Features
None
Roof
Asphalt Shingle
Tax Legal Description
Lot 20 Plan 35M587
Security Features
None
Topography
Wooded/Treed
View Type
Pond, Trees/Woods, Park/Greenbelt
Waterfront
No
Waterfront
None
Alternative Power
Generator-Wired
Sewer
Sewer


