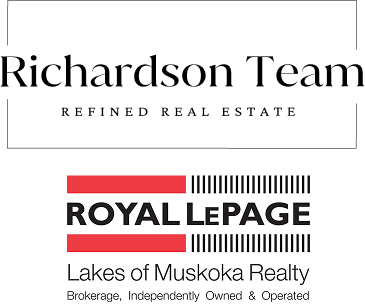Welcome to your dream home, a stunning bungalow with a walkout basement, set on 5 peaceful acres just minutes from Port Sydney. Built in 2020 with energy-efficient ICF construction, this home is solid, stylish, and filled with natural light. Step into the spacious foyer with a large closet, make your way past a convenient 2-piece powder room, and into the heart of the home. The kitchen is a chef's delight, featuring rich dark wood cabinetry, stainless steel appliances, and a large island with a sink, perfect for cooking, gathering, and making memories. The layout flows into a sun-drenched sunroom, surrounded by windows and ideal as a yoga studio, reading nook, or home office. The entire home is designed to maximize light, with oversized windows and an open layout that feels bright and airy all day long. The living room is a cozy yet elegant space with a stacked stone propane fireplace and sweeping views of the countryside. Step out onto the expansive deck that spans almost the full length of the home, this is where the magic happens. The panoramic views of the rolling hills are nothing short of breathtaking, especially when the fall colours take over the treetops. The primary suite is generously sized, featuring two walk-in closets and a 5 piece ensuite. The laundry is tucked neatly into the closet right outside the bedroom. Downstairs, the walkout lower level is perfectly set up for an in-law suite with two bedrooms, a full 4-piece bath, a rec room with another propane fireplace, a second kitchen, and a second laundry area. It's a perfect space for aging parents, teens, or guests to have their own private retreat. A detached double garage provides excellent storage and parking. Just a short drive to Port Sydney for the public beach, boat launch, grocery store, LCBO, and gas station, this is the bright, open country lifestyle you've been waiting for, with views you'll never forget.
Address
467 Clearwater Lake Road
List Price
$1,299,900
MLS® Status
New
Expiration Date
2025-09-30
Property Type
Residential Freehold
Type of Dwelling
Detached
Style of Home
Bungalow
Transaction Type
For Sale
Area
Huntsville
Sub-Area
Stephenson
Region
Muskoka
Bedrooms
1 + 2
Bedrooms (Total)
3
Rooms Above Grade
8
Rooms Below Grade
8
Bathrooms
3
Floor Area
1500 - 2000 Sq. Ft.
Lot Size Source
Survey
Lot Depth
254.28
Lot Size Range (Acres)
5 - 9.99
Lot Size Units
Feet
Lot Width
828.52
Parcel Number
481212025
Parcel of Tied Land
No
Occupant Type
Owner
Cross Street
Deer Lake Rd & Clearwater Lake Rd
Approx. Age
0 - 5 Years
MLS® Number
X12204102
Listing Brokerage
Coldwell Banker Thompson Real Estate
Basement Area
Finished with Walk-Out
Postal Code
P0B 1L0
Posession Details
Flexible
Parking
Private
Parking Places (Total)
8
Parking Spaces
6
Tax Amount
$4,534.15
Tax Year
2025
Rural Utilities
Cell Services, Recycling Pickup, Garbage Pickup
Exterior Features
Deck, Landscaped, Year Round Living
Interior Features
ERV/HRV, In-Law Suite, Primary Bedroom - Main Floor, Propane Tank, Water Heater Owned
Property Features
Other
Cable
No
Central Vacuum
No
Family Room
Yes
Hydro
Yes
Elevator
No
Ensuite Laundry
No
Special Designation
Unknown
Standard Status
Active
Disclosures
Unknown
Board Or Association
One Point Association of REALTORS
Heat Source
Propane
Heat Type
Forced Air
Cooling Features
Central Air
Construction Materials
Vinyl Siding
Direction Faces
East
Fireplace
Yes
Fireplace Features
Living Room, Rec Room, Propane
Foundation Details
Insulated Concrete Form
Garage
Yes
Garage Type
Detached
Covered Spaces
2
Kitchens Total
2
Kitchens Above Grade
1
Kitchens Below Grade
1
Other Structures
None
Pool Features
None
Roof
Asphalt Shingle
Tax Legal Description
PT LT 28 CON 3 STEPHENSON PART 1 35R24854 HUNTSVILLE; THE DISTRICT MUNICIPALITY OF MUSKOKA
Security Features
Carbon Monoxide Detectors, Smoke Detector
Topography
Rolling
Water Source
Drilled Well
Waterfront
No
Waterfront
None
Access To Property
Year Round Municipal Road
Sewer
Septic


