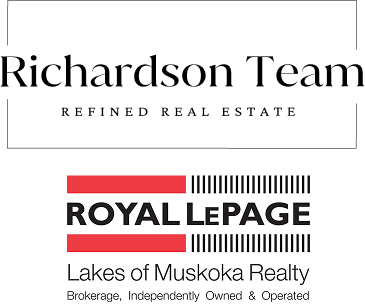Welcome to 245 Wild Rose Drive: This beautifully maintained, five-year-new two-storey home is nestled in a desirable, family-friendly neighbourhood. Offering 5 bedrooms and 3.5 bathrooms this home is perfect for growing families or multi-generational living. The main floor features a bright, open-concept living/dining area, a modern kitchen with island seating and stainless steel appliances perfect for everyday living and entertaining. Additional main floor highlights include a convenient laundry area, and powder room. Upstairs, you'll find four generously sized bedrooms, a 4-piece bathroom and a spacious primary suite complete with a large his/hers walk-in closet and a 3-piece ensuite. The fully finished basement offers excellent in-law potential with one bedroom, 3-piece bathroom, utility room with its own private entrance. The home is equipped with a charging station for electric vehicles. Located just minutes from all amenities, including the scenic Muskoka Wharf and charming downtown Gravenhurst for shops and restaurants, this home combines comfort, function, and location. Don't miss your chance to be part of this welcoming community book your showing today
Address
245 Wild Rose Drive
List Price
$799,900
MLS® Status
Price Change
Expiration Date
2025-12-31
Property Type
Residential Freehold
Type of Dwelling
Detached
Style of Home
2-Storey
Transaction Type
For Sale
Area
Gravenhurst
Sub-Area
Muskoka (S)
Region
Muskoka
Bedrooms
4 + 1
Bedrooms (Total)
5
Rooms Above Grade
16
Bathrooms
4
Floor Area
1500 - 2000 Sq. Ft.
Lot Size Source
MPAC
Lot Depth
113
Lot Shape
Rectangular
Lot Size Range (Acres)
< .50
Lot Size Units
Feet
Lot Width
37.5
Parcel Number
481780963
Occupant Type
Owner
Cross Street
Thain St.
Approx. Age
0 - 5 Years
MLS® Number
X12205375
Listing Brokerage
Chestnut Park Real Estate
Basement Area
Finished
Postal Code
P1P 0B4
Posession Details
30-60 days
Parking Places (Total)
6
Parking Spaces
4
Tax Amount
$4,684.00
Tax Year
2025
Interior Features
In-Law Suite
Cable
Available
Central Vacuum
No
Family Room
No
Hydro
Yes
Ensuite Laundry
No
Special Designation
Unknown
Standard Status
Active
Board Or Association
One Point Association of REALTORS
Heat Source
Gas
Heat Type
Forced Air
Cooling Features
Central Air
Construction Materials
Vinyl Siding
UFFI
No
Direction Faces
North
Fireplace
No
Foundation Details
Poured Concrete
Garage
Yes
Garage Type
Attached
Covered Spaces
2
Kitchens Total
2
Kitchens Above Grade
1
Kitchens Below Grade
1
Pool Features
None
Roof
Asphalt Shingle
Tax Legal Description
LOT 7, PLAN 35M748 TOWN OF GRAVENHURST
Waterfront
No
Sewer
Sewer
Open Houses
- September 13, 12:00 PM - 2:00 PM


