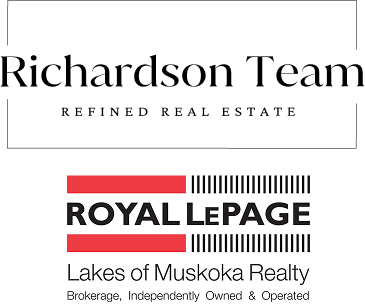Tucked at the end of a quiet private road, this exceptional Mary Lake property, built by Lovegrove Construction, offers 1.6 acres of privacy, nearly 240 feet of pristine shoreline, and a lifestyle that blends refined living with the beauty of Muskoka. A meandering circular driveway leads to a striking executive bungalow with a detached double garage and an impressive facade. Inside, a spacious foyer opens into a showstopping living room with vaulted ceilings, a wood-burning fireplace, and an entire wall of windows framing unobstructed lake views. The heart of the home is the stunning executive kitchen, featuring high-end appliances and a charming harvest-style bib sink. Just beyond, a warm and welcoming Muskoka Room connects to a huge deck, designed to host gatherings both intimate and grand. A second sun-filled living space awaits in the showpiece sunroom, complete with a propane fireplace, a kidney-shaped hot tub wrapped in stonework, and track stack screened windows that invite in the breeze. The main floor also features a full bathroom with a clawfoot tub, and a serene primary suite with a private propane fireplace, walk-in closet, and a 3-piece ensuite with tile and glass shower and heated towel bar. The walkout lower level is bright and expansive, with soaring ceilings, three additional bedrooms, a dedicated office (or optional fourth bedroom), a large rec room with another wall of windows and a cozy propane fireplace, and a 3-piece bathroom with a steam shower. Outside, the grounds are a blend of curated perennial gardens and dramatic rock outcroppings. At the waters edge, a beautifully finished boathouse with a roll-up bar, boat slip, and stunning southeast exposure creates a resort-worthy experience. This is lakeside luxury at its finest, crafted with impeccable taste, thoughtfully designed, and offered in a setting that's truly second to none.
Address
707 Evergreen Trail
List Price
$4,199,900
Property Type
Residential Freehold
Type of Dwelling
Detached
Style of Home
Bungalow
Transaction Type
sale
Area
Huntsville
Sub-Area
Stephenson
Region
Muskoka
Bedrooms
1 + 3
Bathrooms
3
Floor Area
2000 - 2500 Sq. Ft.
Lot Size Source
Survey
Lot Depth
309.9
Lot Size Range (Acres)
.50 - 1.99
Lot Size Units
Feet
Lot Width
238.88
Approx. Age
16 - 30 Years
MLS® Number
X12217391
Listing Brokerage
Coldwell Banker Thompson Real Estate
Basement Area
Finished with Walk-Out
Postal Code
P1H 2L5
Parking
Private
Parking Places (Total)
8
Tax Amount
$10,881.97
Tax Year
2025
Exterior Features
Deck, Fishing, Hot Tub, Landscaped, Year Round Living
Interior Features
ERV/HRV, Primary Bedroom - Main Floor, Propane Tank, Water Heater Owned, Central Vacuum
Property Features
Cul de Sac/Dead End, Waterfront, Wooded/Treed
Heat Source
Propane
Heat Type
Forced Air
Cooling Features
Central Air
Construction Materials
Wood , Stone
Direction Faces
West
Fireplace
Yes
Fireplace Features
Propane, Wood
Foundation Details
Concrete Block
Garage Type
Detached
Kitchens Total
1
Pool Features
None
Roof
Other
Security Features
Alarm System, Carbon Monoxide Detectors, Smoke Detector
Water Source
Lake/River
View Type
Lake, Trees/Woods
Water View
Direct
Waterfront
Yes
Waterfront
Direct
Waterfront Accessory
Boat House
Waterfront Features
Boat Slip, Boathouse, Dock
Water Frontage (Feet)
72.813
Water Body Name
Mary Lake
Water Body Type
Lake
Shoreline
Natural, Rocky, Sandy
Access To Property
Year Round Private Road
Alternative Power
None
Sewer
Septic


