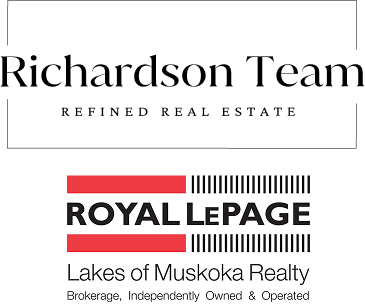Incredible investment opportunity with 3 separate living spaces nestled on a private cul-de-sac in the heart of Gravenhurst. Professionally renovated with exceptional attention to detail, this unique property offers unmatched flexibility and income potential. Featuring three self-contained units, it's ideal for multi-generational living or rental income a spacious upper 2-bedroom unit with a full kitchen and in-suite laundry, a bright lower 2-bedroom unit, also complete with its own kitchen and laundry and private guest suite featuring a kitchenette, laundry and private entranceEach space has been thoughtfully updated with newer kitchens, modern flooring, LED lighting and beautifully finished bathrooms. The home also features new windows and doors, new insulation, new plumbing and new electrical. Outdoors, enjoy a fully fenced backyard for added privacy, on a large level lot with loads of space for everyone, including a gazebo and covered porch. Currently serviced by one hydro meter, the home is wired and equipped for three separate meters, should you choose. A gas line is in place in the rear yard for a future gas insert. While the property is on well and septic, it's ready for a smooth connection to municipal services. Whether you're looking to live in one unit and rent the others, or fully invest in a rental property, this home offers incredible versatility in a quiet and private setting. Square footage of individual units is approx: 980 sq ft - main unit, 1140 sq ft - lower unit and 310 sq ft - guest suite.
Address
105 Wellington Street
List Price
$1,239,000
MLS® Status
Price Change
Expiration Date
2025-10-31
Property Type
Residential Freehold
Type of Dwelling
Detached
Style of Home
Bungalow-Raised
Transaction Type
For Sale
Area
Gravenhurst
Sub-Area
Muskoka (S)
Region
Muskoka
Bedrooms
2 + 2
Bedrooms (Total)
4
Rooms Above Grade
6
Rooms Below Grade
4
Bathrooms
5
Floor Area
1100 - 1500 Sq. Ft.
Lot Size Source
GeoWarehouse
Lot Depth
150
Lot Shape
Irregular
Lot Irregularities
155.45x103.42x153.8x100.8
Lot Size Units
Feet
Lot Width
100
Parcel Number
481780545
Occupant Type
Tenant
Cross Street
Wild Rose Dr.
Approx. Age
51 - 99 Years
MLS® Number
X12230059
Listing Brokerage
PAINTED DOOR REALTY
Basement Area
Full, Finished
Postal Code
P1P 1B2
Posession Details
TBA
Parking
Private Double
Parking Places (Total)
5
Parking Spaces
4
Tax Amount
$2,867.00
Tax Year
2024
Interior Features
Accessory Apartment, Auto Garage Door Remote, Guest Accommodations, In-Law Capability, In-Law Suite, Separate Hydro Meter, Sump Pump, Upgraded Insulation, Water Heater
Property Features
School, Wooded/Treed
Cable
Available
Central Vacuum
No
Family Room
No
Hydro
Available
Ensuite Laundry
No
Special Designation
Other
Standard Status
Active
Board Or Association
Toronto Regional Real Estate Board
Heat Source
Gas
Heat Type
Forced Air
Cooling Features
Central Air
Construction Materials
Vinyl Siding, Brick
Direction Faces
West
Fireplace
Yes
Fireplace Features
Electric, Wood
Foundation Details
Concrete Block
Garage
Yes
Garage Type
Attached
Covered Spaces
1
Kitchens Total
2
Kitchens Above Grade
1
Kitchens Below Grade
1
Pool Features
None
Roof
Asphalt Shingle
Tax Legal Description
LT 12 PL 27 MUSKOKA; GRAVENHURST; THE DISTRICT MUNICIPALITY OF MUSKOKA
Topography
Flat
Waterfront
No
Sewer
Septic


