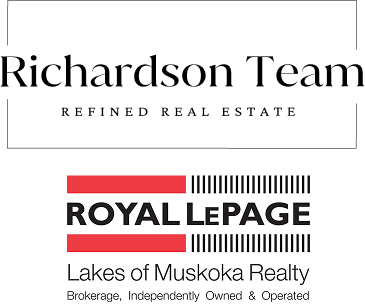Beautiful custom country home tucked away in the Muskoka wilderness. This stunning 3400+ square foot 3 bed + den, 4 bath one of a kind home located in Huntsville fronts onto the fourth hole of the non-operational Pen lake Farms Golf Course. Nestled in the forest, backing onto 120 acres of protected Muskoka Conservancy and situated on a cul-de-sac, this home is a stunning hidden gem that provides unlimited Rooms History tranquility and serenity. With 6+ acres of land, this property offers a retreat-like experience within believable privacy. In addition, this property also has an amazing bonus. With deeded water access to a shared dock on Peninsula Lake (in common with two other properties), you are a short walk away from enjoying all the swimming, boating, fishing a recreational cottage property has to offer. With this property, you truly get the best of both worlds in terms of residential and cottage living! This country home lends itself to convenience as it is close to year round amenities, Deerhurst Resort, doorsteps away to Algonquin Provincial Park, and Limberlost Trails. There is no shortage of activities available for the whole family. 1259 Golf Course Road is waiting for you!
Address
1259 Golf Course Road
List Price
$1,649,900
MLS® Status
New
Expiration Date
2025-11-14
Property Type
Residential Freehold
Type of Dwelling
Detached
Style of Home
1 1/2 Storey
Transaction Type
For Sale
Area
Lake of Bays
Sub-Area
Franklin
Region
Muskoka
Bedrooms
3
Bedrooms (Total)
3
Rooms Above Grade
17
Rooms (Total)
17
Bathrooms
3
Floor Area
3000-3500 Sq. Ft.
Lot Size Source
GeoWarehouse
Lot Features
Irregular Lot
Lot Size Range (Acres)
5 - 9.99
Lot Size Units
Feet
Parcel Number
480660009
Occupant Type
Owner
Cross Street
Hwy 60 to Golf Course Rd to end (cul-de-sac). Sign on property.
Approx. Age
16 - 30 Years
MLS® Number
X12240539
Listing Brokerage
Royal LePage Lakes Of Muskoka - Clarke Muskoka Realty
Basement Area
Unfinished, Full
Postal Code
P1H 2J6
Posession Details
TBA
Parking
Private, Other, Inside Entry
Parking Places (Total)
5
Parking Spaces
4
Tax Amount
$3,479.08
Tax Year
2024
Rural Utilities
Cell Services
Site Influences
Awnings, Deck, Golf, Hospital, Porch, Privacy, Recreational Area, Waterfront, Year Round Living
Exterior Features
Awnings, Deck, Porch, Privacy, Recreational Area, Year Round Living
Interior Features
Countertop Range, Propane Tank, Water Heater Owned, Air Exchanger
Property Features
Golf, Hospital
Central Vacuum
No
Family Room
Yes
Hydro
Yes
Elevator
No
Ensuite Laundry
No
Special Designation
Unknown
Standard Status
Active
Disclosures
Right Of Way
Board Or Association
One Point Association of REALTORS
Heat Source
Propane
Heat Type
Heat Pump
Cooling Features
Other
New Construction
Yes
Construction Materials
Vinyl Siding
Direction Faces
South
Fireplace
Yes
Fireplace Features
Living Room, Propane, Family Room
Foundation Details
Poured Concrete
Garage
Yes
Garage Type
Attached
Covered Spaces
1.5
Kitchens Total
1
Kitchens Above Grade
1
Pool Features
None
Roof
Asphalt Shingle
Tax Legal Description
PCL 10-1 SEC 35M600; LT 10 PL 35M600 FRANKLIN S/T PT 12 35R11538 AS IN LT139724, S/T PT 13 35R11538 AS IN LT139724; T/W LT 4 35M600 AS IN LT139724; See Full Legal Description on Documents.
Topography
Wooded/Treed, Sloping
Water Source
Drilled Well
View Type
Hills, Forest, Lake, Trees/Woods
Water View
Unobstructive
Waterfront
Yes
Docking Type
Private
Waterfront
Indirect
Waterfront Accessory
Not Applicable
Waterfront Features
Dock, Waterfront-Deeded Access
Water Frontage (Feet)
238.0000
Water Body Name
Peninsula Lake
Water Body Type
Lake
Shoreline
Shallow, Sandy
Shoreline Allowance
Partially Owned
Access To Property
Paved Road, Year Round Municipal Road
Alternative Power
Unknown
Sewer
Septic


