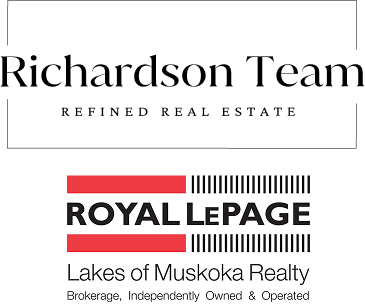Welcome To 124 Claren Crescent, An Extraordinary Year-Round Retreat Nestled On The Pristine Shores Of Lake Vernon In Exclusive Ashworth Bay - Renowned For Its Upscale Waterfront Estates. Set On Over 2.5 Acres With 350+ Ft Of Private Shoreline, This Is Lakeside Living At Its Finest, Just Minutes By Car Or Boat To Downtown Huntsville. The Main Residence Is A Stunning Architectural Masterpiece Offering 4,100+ Sq Ft Of Refined Space With 4 Bedrooms, 3.5 Baths, Soaring Ceilings, Panoramic Lake Views & Designer Finishes Throughout. The Walk-Out Lower Level Is An Entertainer's Dream With A Bright Rec Area, Wet Bar, Cozy Fireplace, Home Office & Room For Billiards Or Games. Professionally Landscaped Grounds Lead To A Custom Boathouse With Sleek Kitchenette, Eco-Washroom & A Sun-Drenched Dock - Perfect For Morning Coffee Or Golden-Hour Cocktails. Hosting Guests? The Private 2-Bed Guest Cottage Includes A Full Kitchen, Open Living Space, 3-Piece Bath & An East-Facing Balcony For Unforgettable Sunrises. An Inviting Front Deck & Heated Detached Garage Enhance The Experience, While The Spa-Style Wellness Centre Featuring A Gym, Sauna, Hot Tub & Screened Balcony Offers Total Escape. Between The Main Home, Guest House, Boathouse & Spa, Youll Enjoy A Remarkable 6,104 Sq Ft Of Total Interior Living Space. Located On A Tranquil, Less-Travelled Stretch Of Lake Vernon With Direct Access To 40+ Miles Of Boating, This Is Muskoka Luxury Without Compromise. Guest House & Wellness Centre With Own Septic System & Generator ('23). Boathouse Upgraded With Kitchenette & Eco-Washroom ('23). Restoration Hardware Light Fixtures Throughout.
Address
124 Claren Crescent
List Price
$5,995,000
MLS® Status
New
Expiration Date
2025-10-31
Property Type
Residential Freehold
Type of Dwelling
Detached
Style of Home
Bungalow-Raised
Transaction Type
For Sale
Area
Huntsville
Sub-Area
Stisted
Region
Muskoka
Bedrooms
6
Bedrooms (Total)
6
Rooms Above Grade
19
Rooms Below Grade
7
Rooms (Total)
9
Bathrooms
5
Floor Area
2000-2500 Sq. Ft.
Lot Size Source
GeoWarehouse
Lot Depth
171.76
Lot Shape
Irregular
Lot Irregularities
See Schedule C
Lot Size Range (Acres)
2 - 4.99
Lot Size Units
Feet
Lot Width
354.33
Parcel Number
481250777
Parcel of Tied Land
Yes
Occupant Type
Owner
Cross Street
Etwell Rd & Aspdin Rd
Approx. Age
6 - 15 Years
MLS® Number
X12241458
Listing Brokerage
EXP REALTY
Basement Area
Finished with Walk-Out, Separate Entrance
Postal Code
P1H 2J2
Posession Details
Flexible
Parking
Private
Parking Places (Total)
15
Parking Spaces
12
Tax Amount
$13,467.00
Tax Year
2024
Rural Utilities
Electricity Connected, Garbage Pickup, Internet High Speed, Recycling Pickup, Underground Utilities
Exterior Features
Deck, Landscape Lighting, Landscaped, Lawn Sprinkler System, Patio, Privacy, Porch, Year Round Living, Hot Tub
Interior Features
Accessory Apartment, Auto Garage Door Remote, Guest Accommodations, On Demand Water Heater, Propane Tank, Sauna, Sump Pump, Central Vacuum
Property Features
Clear View, Cul de Sac/Dead End, Ravine, Waterfront, Wooded/Treed
Cable
Available
Central Vacuum
Yes
Family Room
No
Hydro
Yes
Ensuite Laundry
No
Special Designation
Unknown
Standard Status
Active
Disclosures
Easement
Board Or Association
Toronto Regional Real Estate Board
Heating
Yes
Heat Source
Propane
Heat Type
Forced Air
Cooling
Yes
Cooling Features
Central Air
New Construction
Yes
Construction Materials
Stone, Wood
Direction Faces
West
Fireplace
Yes
Foundation Details
Insulated Concrete Form
Garage
Yes
Garage Type
Detached
Covered Spaces
3
Kitchens Total
2
Kitchens Above Grade
1
Kitchens Below Grade
1
Other Structures
Aux Residences
Pool Features
None
Roof
Asphalt Shingle
Tax Legal Description
See Schedule C
Security Features
Carbon Monoxide Detectors, Security System, Smoke Detector
Topography
Partially Cleared, Rocky, Sloping, Wooded/Treed
Water Source
Drilled Well
View Type
Trees/Woods, Panoramic, Water, Lake
Water View
Direct
Waterfront
Yes
Docking Type
Private
Waterfront
Direct
Waterfront Accessory
Wet Boathouse-Single
Waterfront Features
Boat Lift, Boathouse, Waterfront-Deeded, Winterized
Water Frontage (Feet)
108.00
Water Body Name
Lake Vernon
Water Body Type
Lake
Shoreline
Deep, Clean
Shoreline Allowance
Owned
Access To Property
Private Road, Year Round Municipal Road
Alternative Power
None
Sewer
Septic


