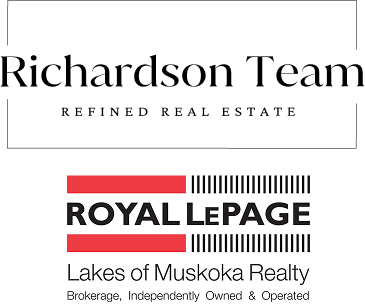MUSKOKA DREAMIN'!!! Year round living on your own gated, private estate on 12.93 picturesque acres. This stunning bungalow has been reimagined into almost 1800 sq.ft. of luxury living. Completely redone in 2025 with something for everyone in the family. 4 Minutes away from Muskoka Bay Resort and Muskoka Wharf and Bay. This open concept bungalow has everything you need. Open concept living/dining/kitchen area allows you to entertain all your friends and family. New kitchen with Caesarstone counter tops, pot filler over the stove and stainless steel appliances. The coffee bar presents more cabinet space and a usable workstation. The new living area is absolutely stunning with crown molding, lots of light and sliding doors to the new wrap around deck. The new main bathroom has full size laundry with Caesarstone folding station. The primary bedroom was designed with comfort and convenience with spa-like ensuite and designer walk in closet. This master retreat has sliding patio doors to the new glass railed deck. Two additional bedrooms allow for the kids or guests to have their own space. There is much more too! The wrap around porch and deck offer 144 linear feet of space to explore and entertain. There are views from every part of the deck. New fire pit conversation area on solid granite lets you view the stars every night. The recently added 3 car detached garage (2024) is a home for all your daily drives. And if you have more toys to store, don't worry. There's an additional 30' x 25' workshop/garage with concrete floor, heat, hoist and overhead door. Spend hours everyday on the many trails on your own property exploring all of nature's glory. Wild strawberries and blueberries can be found. Send the kids and guests on a quest. Spend some time reflecting by the giant inland pond or skipping stones. There's so much to explore and so many beautiful vistas that it's hard to put into words. As an aside, there is a possibility of severance if one wants to explore that.
Address
891 Peninsula Road
List Price
$1,485,000
MLS® Status
New
Expiration Date
2025-10-31
Property Type
Residential Freehold
Type of Dwelling
Detached
Style of Home
Bungalow
Transaction Type
For Sale
Area
Gravenhurst
Sub-Area
Muskoka (S)
Region
Muskoka
Bedrooms
3
Bedrooms (Total)
3
Rooms Above Grade
6
Bathrooms
2
Floor Area
1500 - 2000 Sq. Ft.
Lot Size Source
GeoWarehouse
Lot Depth
1288.71
Lot Shape
Irregular
Lot Size Range (Acres)
10 - 24.99
Lot Size Units
Feet
Lot Width
1977.41
Parcel Number
481950616
Parcel of Tied Land
No
Occupant Type
Owner
Cross Street
North Muldrew Lake Road and James Street.
Approx. Age
16 - 30 Years
MLS® Number
X12267443
Listing Brokerage
APEX RESULTS REALTY INC.
Basement Area
Crawl Space
Postal Code
P1P 0E2
Posession Details
Flexible
Parking
Circular Drive, Private Triple, Front Yard Parking
Parking Places (Total)
32
Parking Spaces
25
Tax Amount
$3,213.00
Tax Year
2024
Exterior Features
Landscape Lighting, Fishing, Private Pond, Year Round Living, Deck, Landscaped, Porch, Security Gate, Recreational Area, Lighting
Interior Features
Carpet Free, ERV/HRV, On Demand Water Heater, Primary Bedroom - Main Floor, Propane Tank, Bar Fridge, Auto Garage Door Remote, Water Softener
Property Features
Beach, Golf, Library, Marina, Waterfront, Wooded/Treed
Cable
No
Central Vacuum
No
Family Room
Yes
Hydro
Yes
Ensuite Laundry
No
Special Designation
Unknown
Standard Status
Active
Disclosures
Unknown
Board Or Association
Toronto Regional Real Estate Board
Heat Source
Propane
Heat Type
Forced Air
Cooling Features
Wall Unit(s)
Construction Materials
Board & Batten
Direction Faces
East
Fireplace
Yes
Fireplace Features
Propane
Foundation Details
Concrete, Concrete Block
Garage
Yes
Garage Type
Detached
Covered Spaces
7
Kitchens Total
1
Kitchens Above Grade
1
Other Structures
Additional Garage(s), Shed, Workshop, Storage, Garden Shed
Pool Features
None
Roof
Asphalt Shingle
Tax Legal Description
PT LT 27 CON 2 MUSKOKA PT 7 35R20863; GRAVENHURST; THE DISTRICT MUNICIPALITY OF MUSKOKA
Security Features
Smoke Detector, Other
Topography
Rolling, Wooded/Treed
Water Source
Drilled Well
View Type
Trees/Woods, Pond, Creek/Stream, Water
Water View
Direct
Waterfront
Yes
Docking Type
None
Waterfront
Direct
Waterfront Accessory
Not Applicable
Waterfront Features
Dock
Water Body Name
Beaver Pond
Water Body Type
Pond
Shoreline
Rocky
Shoreline Allowance
Partially Owned
Access To Property
Municipal Road
Alternative Power
None
Sewer
Septic


