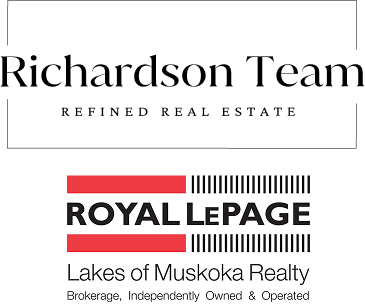Welcome to this brand new executive bungalow by Matrix Construction, located in the desirable new Crimson Lane community in beautiful Port Sydney. Set on an acre, near the end of a quiet road, this home boasts exceptional curb appeal with neutral-toned stone and vertical vinyl siding, a large covered front porch, and a modern yet timeless aesthetic. Step inside to a spacious foyer that leads into the bright, open-concept living, dining, and kitchen area, ideal for daily living and entertaining. The living room features a natural gas fireplace with quartz accents, while the chef's kitchen boasts a large island with breakfast bar seating and a walk-in butlers pantry offering additional storage. Off the kitchen, a walkout takes you to the screened-in Muskoka Room and deck with a natural gas BBQ hookup, perfect for summer evenings. The mudroom entry from the attached double car garage is both functional and stylish, with access to a 2-piece powder room and a beautifully appointed laundry room. The main floor offers three spacious bedrooms, including a serene primary suite with a walk-in closet and a 3-piece ensuite featuring heated floors and a tile and glass shower. Two additional bedrooms share a 4-piece bathroom. The lower level is fully finished, adding valuable living space with a large rec room, fourth bedroom, another 4-piece bathroom, a generous office or flex space, and a utility/storage room. This home combines the best of quality construction and thoughtful design, featuring a layout that suits both families and retirees. Enjoy the charm of Port Sydney, with nearby access to Mary Lake beach and boat launch, groceries, LCBO, gas station, elementary school, high speed internet, and more. With easy highway access and just a short drive to Huntsville or Bracebridge, you'll love the balance of rural peace and modern convenience. A beautifully built home in a community you'll be proud to be part of.
Address
27 Crimson Lane
List Price
$1,595,000
MLS® Status
New
Expiration Date
2025-10-30
Property Type
Residential Freehold
Type of Dwelling
Detached
Style of Home
Bungalow
Transaction Type
For Sale
Area
Huntsville
Sub-Area
Stephenson
Region
Muskoka
Bedrooms
3 + 1
Bedrooms (Total)
4
Rooms Above Grade
14
Rooms Below Grade
7
Bathrooms
4
Floor Area
1500-2000 Sq. Ft.
Lot Size Source
Survey
Lot Depth
292.55
Lot Size Range (Acres)
.50 - 1.99
Lot Size Units
Feet
Lot Width
147.63
Parcel Number
481212006
Parcel of Tied Land
Yes
Occupant Type
Vacant
Cross Street
South Mary Lake Rd & Crimson Lane
Approx. Age
New
MLS® Number
X12287134
Listing Brokerage
Coldwell Banker Thompson Real Estate
Basement Area
Full, Finished
Postal Code
P0B 1L0
Posession Details
Immediate
Parking
Private
Parking Places (Total)
6
Parking Spaces
4
Tax Amount
$357.39
Tax Year
2025
Rural Utilities
Internet High Speed, Natural Gas
Site Influences
Beach, Cul de Sac/Dead End, Deck, Golf, Lake Access, Porch, School, Year Round Living
Accessibility Features
Level Within Dwelling
Exterior Features
Deck, Porch, Year Round Living
Interior Features
ERV/HRV, Primary Bedroom - Main Floor, Sewage Pump, Sump Pump, Water Heater Owned
Property Features
Beach, Cul de Sac/Dead End, Golf, Lake Access, School
Cable
Available
Central Vacuum
No
Family Room
Yes
Hydro
Yes
Elevator
No
Ensuite Laundry
No
Special Designation
Unknown
Standard Status
Active
Disclosures
Easement
Board Or Association
One Point Association of REALTORS
Heat Source
Gas
Heat Type
Forced Air
Cooling Features
Central Air
Construction Materials
Stone, Vinyl Siding
Direction Faces
West
Fireplace
Yes
Fireplace Features
Natural Gas
Foundation Details
Insulated Concrete Form
Garage
Yes
Garage Type
Attached
Covered Spaces
2
Kitchens Total
1
Kitchens Above Grade
1
Other Structures
None
Pool Features
None
Roof
Asphalt Shingle
Tax Legal Description
LOT 16, PLAN 35M769 TOGETHER WITH AN UNDIVIDED COMMON INTEREST IN MUSKOKA COMMON ELEMENTS CONDOMINIUM CORPORATION NO. 108 SUBJECT TO AN EASEMENT OVER PART 16, 35R27568 AS IN MT299296 SUBJECT TO AN EASEMENT OVER PART 16 PLAN 35R27568 AS IN MT299484 SUBJECT
Security Features
Carbon Monoxide Detectors, Smoke Detector
Topography
Level
Water Source
Drilled Well
View Type
Trees/Woods
Waterfront
No
Waterfront
None
Access To Property
Year Round Private Road
Alternative Power
None
Sewer
Septic


