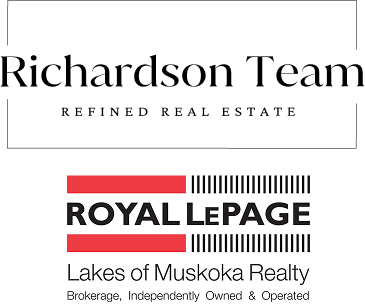Book your showing for this wonderful custom built family home sitting on 3 acres with an amazing 2400 sq ft shop! Easy hwy access but set in a quiet leafy neighbourhood with lots of level land for parking. The brick home has grand vaulted ceilings, large windows and beautiful hardwood floors. Featuring 3 main floor bedrooms, including a primary with a walkout and ensuite, this home suits a large family. The lower level offers so much finished space including a large bedroom, a workout room(which could function as a 5th bedroom), an office, a full bath and a massive rec room. There is a utility room with great storage space and a cold room off the back. The main foyer is welcoming and features a powder room, laundry room and walkouts to the attached double garage and the backyard. The well landscaped yard bursts with perennial gardens and mature trees. The back shop would be great for any tradesperson or ?? Don't miss this great package only minutes South of Gravenhurst, just off highway 11 and a stone's throw from Kahshe Lake! Enjoyed by the same family since construction in 1990. This could be exactly what you've been looking for!
Address
1020 Amelia Crescent
List Price
$1,365,000
Property Type
Residential Freehold
Type of Dwelling
Detached
Style of Home
Other
Transaction Type
sale
Area
Gravenhurst
Sub-Area
Morrison
Region
Muskoka
Bedrooms
3 + 1
Bathrooms
3
Floor Area
1500 - 2000 Sq. Ft.
Lot Size Source
GeoWarehouse
Lot Depth
364
Lot Size Range (Acres)
2 - 4.99
Lot Size Units
Feet
Lot Width
196
Approx. Age
31 - 50 Years
MLS® Number
X12294686
Listing Brokerage
Royal LePage Lakes Of Muskoka Realty
Basement Area
Finished, Full
Postal Code
P0E 1G0
Parking
Other, Inside Entry
Parking Places (Total)
20
Tax Amount
$5,221.69
Tax Year
2025
Exterior Features
Year Round Living
Interior Features
Suspended Ceilings, Sewage Pump
Heat Source
Propane
Heat Type
Forced Air
Cooling Features
Central Air
Construction Materials
Brick
Direction Faces
South
Fireplace
No
Foundation Details
Block
Garage Type
Attached
Kitchens Total
1
Other Structures
Workshop
Pool Features
None
Roof
Asphalt Shingle
Water Source
Sediment Filter
View Type
Trees/Woods
Waterfront
No
Waterfront
None
Access To Property
Paved Road
Sewer
Septic


