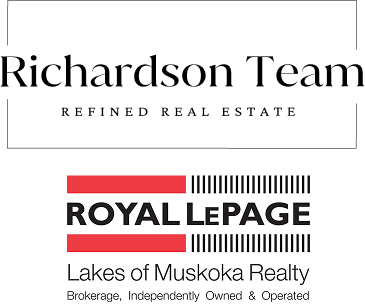Welcome to this beautifully upgraded bungalow in the Woodland Heights community, just minutes from Deerhurst Resort & Hidden Valley Ski Resort. Set on a spacious lot, this home offers a warm welcome with its cedar front deck & sleek aluminum railings, surrounded by all-new (2024) siding, soffits, fascia & eavestroughs with leaf guards & downspouts. Step into the open-concept main living space where comfort & function meet. The living room features a cozy electric fireplace. The kitchen blends navy & wood accents with Café series appliances, induction stove & curated finishes. Walk out from the dining area to the deck with a propane BBQ hookup & screened-in gazebo, perfect for summer evenings or quiet morning coffees. Three spacious bedrooms are found on the main floor, including the primary retreat with walk-in closet & beautifully reimagined ensuite with soaker tub, double vanity & tile/glass shower. Two additional bedrooms share a stylish 3-pc bath with step-in shower. Practical features like inside entry from the double garage, equipped with Tesla charger & new (2025) side-mount garage door opener, and an exterior 30-amp RV plug make daily life easy. The walkout lower level offers a large rec room with propane fireplace framed by custom cabinetry & shiplap. A bonus room currently serves as a gym but could easily become an office or creative space. The utility room provides great storage & houses upgraded mechanicals, incl. water treatment system, pressure tank & HRV/ERV. Thoughtfully enhanced over the last few years, this home offers peace of mind with a whole-house generator, replaced sewage pump with backup alarm, newer central air unit & stylish window coverings throughout. With timeless finishes, a functional layout, slat wall storage in the garage & extensive improvements, this home is move-in ready in a well-established neighbourhood known for natural beauty & year-round recreation.
Address
1 Birchwood Drive
List Price
$1,149,900
MLS® Status
Sold Conditional
Expiration Date
2025-10-17
Property Type
Residential Freehold
Type of Dwelling
Detached
Style of Home
Bungalow
Transaction Type
For Sale
Area
Huntsville
Sub-Area
Brunel
Region
Muskoka
Bedrooms
3
Bedrooms (Total)
3
Rooms Above Grade
8
Rooms Below Grade
4
Bathrooms
2
Floor Area
1500 - 2000 Sq. Ft.
Lot Size Source
Survey
Lot Depth
151.01
Lot Size Range (Acres)
.50 - 1.99
Lot Size Units
Feet
Lot Width
205.8
Parcel Number
480990036
Parcel of Tied Land
No
Occupant Type
Owner
Cross Street
Deerfoot Trail & Birchwood Dr
Approx. Age
16 - 30 Years
MLS® Number
X12295365
Listing Brokerage
Coldwell Banker Thompson Real Estate
Basement Area
Finished with Walk-Out
Postal Code
P1H 0A6
Posession Details
Flexible
Parking
Private
Parking Places (Total)
6
Parking Spaces
4
Tax Amount
$4,768.87
Tax Year
2025
Rural Utilities
Cell Services, Garbage Pickup, Recycling Pickup
Exterior Features
Deck, Landscaped, Year Round Living
Interior Features
Central Vacuum, Primary Bedroom - Main Floor, Propane Tank, Water Heater Owned
Property Features
Electric Car Charger, Golf, Hospital, Skiing, Wooded/Treed
Cable
Available
Central Vacuum
Yes
Family Room
Yes
Hydro
Yes
Elevator
No
Ensuite Laundry
No
Special Designation
Unknown
Standard Status
Pending
Disclosures
Subdivision Covenants
Board Or Association
One Point Association of REALTORS
Heat Source
Propane
Heat Type
Forced Air
Cooling Features
Central Air
Construction Materials
Vinyl Siding
Direction Faces
West
Fireplace
Yes
Fireplace Features
Propane, Electric
Foundation Details
Insulated Concrete Form
Garage
Yes
Garage Type
Attached
Covered Spaces
2
Kitchens Total
1
Kitchens Above Grade
1
Other Structures
Gazebo
Pool Features
None
Roof
Asphalt Shingle
Tax Legal Description
PCL 20-1 SEC 35M683; LT 20 PL 35M683 HUNTSVILLE; HUNTSVILLE ; THE DISTRICT MUNICIPALITY OF MUSKOKA
Security Features
Carbon Monoxide Detectors, Smoke Detector
Topography
Rolling
Water Source
Drilled Well
View Type
Trees/Woods
Waterfront
No
Waterfront
None
Access To Property
Year Round Municipal Road
Alternative Power
Generator-Wired
Sewer
Septic


