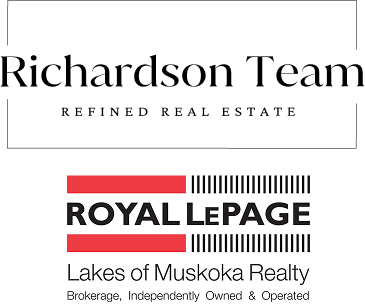FAMILY HOME, 10 minutes North of Orillia! Welcome to 1032 Baseline Road, a stunning family home at the gateway to Muskoka. Over 3 acres of private, wooded land, this property offers a tranquil retreat in the desirable Notre Dame school catchment. Enjoy breathtaking sunsets from the covered front porch or host gatherings on the walk-out kitchen deck. The kitchen is a chef's dream, featuring stainless steel appliances, 2 ovens, a breakfast bar, and an open-concept design flowing into the living space, updated with a shiplap feature wall and a new gas fireplace. The generous master bedroom has a renovated ensuite and plush carpeting throughout. The dining room, perfect for entertaining, connects to the living room through elegant French doors. A versatile bonus loft can serve as an additional bedroom, office, or recreation area. The expansive basement is ideal for an in-law suite, featuring a kitchenette, living/dining area, and a bedroom. This home is perfect for families or those seeking privacy, conveniently located near local schools and just 1.5 hours from Toronto. Dont miss this incredible opportunity!
Address
1032 Baseline Road
List Price
$999,000
MLS® Status
New
Expiration Date
2025-10-29
Property Type
Residential Freehold
Type of Dwelling
Detached
Style of Home
2-Storey
Transaction Type
For Sale
Area
Gravenhurst
Sub-Area
Morrison
Region
Muskoka
Bedrooms
3 + 2
Bedrooms (Total)
5
Rooms Above Grade
9
Bathrooms
3
Floor Area
2000 - 2500 Sq. Ft.
Lot Depth
414.78
Lot Size Range (Acres)
2 - 4.99
Lot Size Units
Feet
Lot Width
340
Parcel Number
480420526
Occupant Type
Owner
Cross Street
HWY 11 NORTH TO SOUTHWOOD W
Approx. Age
31 - 50 Years
MLS® Number
X12314111
Listing Brokerage
ROYAL LEPAGE SIGNATURE REALTY
Basement Area
Apartment
Postal Code
P0E 1N0
Posession Details
Flexible
Parking
Private
Parking Places (Total)
8
Parking Spaces
8
Tax Amount
$3,310.99
Tax Year
2024
Interior Features
Other
Property Features
Marina, Park, River/Stream, Level, Wooded/Treed
Cable
Yes
Central Vacuum
No
Family Room
Yes
Hydro
Yes
Ensuite Laundry
No
Special Designation
Unknown
Standard Status
Active
Board Or Association
Toronto Regional Real Estate Board
Heat Source
Propane
Heat Type
Forced Air
Cooling Features
None
Construction Materials
Vinyl Siding
Direction Faces
East
Fireplace
Yes
Foundation Details
Concrete Block
Garage
Yes
Garage Type
Attached
Covered Spaces
2
Kitchens Total
2
Kitchens Above Grade
1
Kitchens Below Grade
1
Pool Features
None
Roof
Asphalt Shingle
Tax Legal Description
PT LT 3 CON WMR MORRISON PT 1 35R13134; GRAVENHURST ; THE DISTRICT MUNICIPALITY OF MUSKOKA
Topography
Level, Wooded/Treed
Water Source
Drilled Well
Waterfront
No
Sewer
Septic


