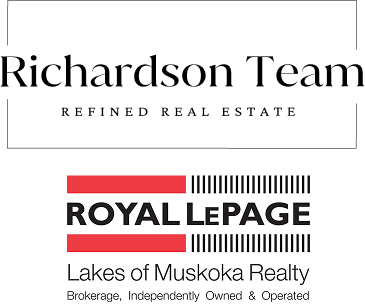Welcome to 86 Bowyer Road in Huntsville. This property boasts a tranquil setting on approximately 5 acres of lush forest, offering the ideal blend of privacy and convenience. With a thoughtfully designed floor plan of approx. 2,638 sq. ft of living space, including 3 bedrooms and 3 bathrooms, this home provides both functionality and comfort. Enjoy the speed of Bell Fibre Internet, mail delivery at the end of your driveway along with convenient garbage and recycling services. Updates such as custom window coverings enhance both style and functionality. Relish in breathtaking sunsets from the side deck, or retreat indoors to cozy up by the wood-burning fireplace in the lower level. Additional highlights include a generator for peace of mind, a greenhouse for gardening enthusiasts, and multiple decks ideal for entertaining or simply unwinding amidst nature's beauty. With an oversized double car attached garage and detached shop, there is ample space for vehicles, a workshop, and storage. Just minutes from downtown Huntsville with easy access to amenities and recreational possibilities.
Address
86 Bowyer Road
List Price
$1,395,000
MLS® Status
New
Expiration Date
2025-11-09
Property Type
Residential Freehold
Type of Dwelling
Detached
Style of Home
Bungalow
Transaction Type
For Sale
Area
Huntsville
Sub-Area
Chaffey
Region
Muskoka
Bedrooms
1 + 2
Bedrooms (Total)
3
Rooms Above Grade
9
Rooms Below Grade
6
Rooms (Total)
15
Bathrooms
3
Floor Area
1100 - 1500 Sq. Ft.
Lot Size Source
Survey
Lot Depth
1110.32
Lot Shape
Rectangular
Lot Size Range (Acres)
5 - 9.99
Lot Size Units
Feet
Lot Width
200.13
Parcel Number
480810468
Occupant Type
Owner
Cross Street
Muskoka Road 3 to Williamsport, to Bowyer Road.
Approx. Age
6 - 15 Years
MLS® Number
X12337501
Listing Brokerage
Chestnut Park Real Estate
Basement Area
Walk-Out, Finished
Postal Code
P1H 2J4
Posession Details
Flexible
Parking
Private Double
Parking Places (Total)
13
Parking Spaces
10
Tax Amount
$4,773.32
Tax Year
2025
Rural Utilities
Cell Services, Recycling Pickup
Exterior Features
Deck, Privacy, Recreational Area, Year Round Living
Interior Features
Water Heater Owned
Property Features
Golf, Hospital, Wooded/Treed
Central Vacuum
No
Family Room
Yes
Hydro
Yes
Elevator
No
Ensuite Laundry
No
Special Designation
Unknown
Standard Status
Active
Board Or Association
One Point Association of REALTORS
Heat Source
Propane
Heat Type
Forced Air
Cooling
No
Cooling Features
Central Air
New Construction
No
Construction Materials
Wood
Direction Faces
North
Fireplace
Yes
Fireplace Features
Living Room, Propane
Foundation Details
Insulated Concrete Form
Garage
Yes
Garage Type
Attached
Covered Spaces
3
Kitchens Total
1
Kitchens Above Grade
1
Other Structures
Greenhouse, Workshop
Pool Features
None
Roof
Asphalt Shingle
Tax Legal Description
PT LT 26 CON 6 CHAFFEY BEING PT 3 ON PL 35R25705 TOWN OF HUNTSVILLE
Security Features
Alarm System, Security System
Topography
Wooded/Treed, Level
Water Source
Drilled Well
View Type
Trees/Woods
Waterfront
No
Access To Property
Year Round Municipal Road
Sewer
Septic


