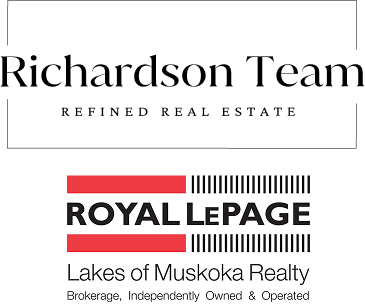Welcome to Executive, Gorgeous and Bright 4 Bedrooms and 3 Baths Detached Home with deeper Premium lot in a Beautiful Gravenhurst/Muskoka area. This Brand-New Home in a New Community Developed by LIV Communities near Lake Muskoka. The Main floor with 9 feet Ceiling height, Spacious Foyer, Separate Living/Dining Area with Hardwood Floor. Upgraded Beautiful Kitchen With all executive upgraded soft closet cabinets. Brand-new S/S Appliances, Granite Countertops, and Flush Breakfast Bar. Separate family Room with Electrical fireplace and bigger windows. Direct Access to garage from inside of the house with step in closet. Upstairs with 4 Spacious Bedrooms and 2 Full Bathrooms, including a Master bedroom with an Ensuite bathroom and Separate Laundry room with closet. Separate side door entry to unfinished basement. Prime Location with two of the top golf courses, Taboo and Muskoka Bay resorts. This Historic town with Antique shops, restaurants and all branded shopping stores. Close to schools and parks, Perfect place to call it home.
Address
415 Beechwood Forest Lane
List Price
$849,000
MLS® Status
New
Expiration Date
2025-12-31
Property Type
Residential Freehold
Type of Dwelling
Detached
Style of Home
2-Storey
Transaction Type
For Sale
Area
Gravenhurst
Sub-Area
Muskoka (S)
Region
Muskoka
Bedrooms
4
Bedrooms (Total)
4
Rooms Above Grade
7
Bathrooms
3
Floor Area
2000 - 2500 Sq. Ft.
Lot Depth
144.26
Lot Size Units
Feet
Lot Width
36.73
Occupant Type
Tenant
Cross Street
MUSKOKA BEACH RD. & EVANS AVE.west
MLS® Number
X12337631
Listing Brokerage
HOMELIFE G1 REALTY INC.
Basement Area
Unfinished
Postal Code
P1P 0H8
Posession Details
Flexible
Parking Places (Total)
4
Parking Spaces
2
Tax Amount
$4,458.00
Tax Year
2024
Interior Features
Air Exchanger, Floor Drain, On Demand Water Heater, Separate Hydro Meter, Water Heater
Central Vacuum
No
Family Room
Yes
Ensuite Laundry
No
Special Designation
Unknown
Standard Status
Active
Board Or Association
Toronto Regional Real Estate Board
Heat Source
Gas
Heat Type
Forced Air
Cooling Features
Central Air
Construction Materials
Brick, Vinyl Siding
Direction Faces
North
Fireplace
Yes
Foundation Details
Concrete
Garage
Yes
Garage Type
Attached
Covered Spaces
2
Kitchens Total
1
Kitchens Above Grade
1
Pool Features
None
Roof
Shingles
Tax Legal Description
LOT 19, PLAN 35M762 TOWN OF GRAVENHURST
Waterfront
No
Sewer
Sewer


