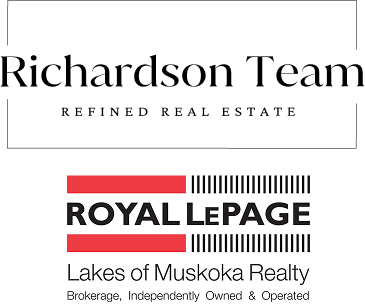Located in one of Huntsvilles most sought-after family-friendly areas, this bright and spacious home offers the perfect place for the next family to create memories and live in comfort. Featuring three bedrooms upstairs and two additional bedrooms on the walkout lower level, there's plenty of room for the whole family. The open-concept lower level is ideal for entertaining, with a generous family room that flows naturally into the outdoors. On the main floor, you'll find very large principal rooms filled with natural light, including a welcoming living area and well-appointed kitchen with ample storage and prep area. The primary suite boasts a walk-in closet and full bath which creates a lovely sanctuary looking to your private rear yard while the attached garage provides added storage and convenience. Set on a large, sunny yard perfect for play and gardening, the property is close to water access, parks, and within a great school district making it a fantastic place to raise a family and would be well-suited to extended family or multi-generational living. Huntsville is the heart of Muskoka and offers a wonderful community and place to call home with small-town enjoyment in abundance.
Address
11 Thomas Crescent
List Price
$1,159,000
MLS® Status
New
Expiration Date
2025-11-05
Property Type
Residential Freehold
Type of Dwelling
Detached
Style of Home
Bungalow
Transaction Type
For Sale
Area
Huntsville
Sub-Area
Brunel
Region
Muskoka
Bedrooms
3 + 1
Bedrooms (Total)
4
Rooms Above Grade
10
Rooms Below Grade
6
Bathrooms
3
Floor Area
1500-2000 Sq. Ft.
Lot Size Source
MPAC
Lot Depth
127.106
Lot Shape
Irregular
Lot Size Range (Acres)
.50 - 1.99
Lot Size Units
Metres
Lot Width
31.682
Parcel Number
480990166
Occupant Type
Partial
Cross Street
Brunel Road
MLS® Number
X12338305
Listing Brokerage
Coldwell Banker Thompson Real Estate
Basement Area
Finished with Walk-Out
Postal Code
P1H 2M3
Posession Details
30-59 days
Parking Places (Total)
6
Parking Spaces
4
Tax Amount
$4,534.16
Tax Year
2025
Rural Utilities
Cell Services, Garbage Pickup, Recycling Pickup
Exterior Features
Deck, Landscaped, Recreational Area, Year Round Living
Interior Features
In-Law Capability
Property Features
School, Rec./Commun.Centre, Place Of Worship
Central Vacuum
No
Family Room
No
Ensuite Laundry
No
Special Designation
Unknown
Standard Status
Active
Board Or Association
One Point Association of REALTORS
Heat Source
Gas
Heat Type
Forced Air
Cooling Features
Central Air
Construction Materials
Vinyl Siding
Direction Faces
North
Fireplace
Yes
Foundation Details
Concrete Block
Garage
Yes
Garage Type
Attached
Covered Spaces
2
Kitchens Total
1
Kitchens Above Grade
1
Pool Features
None
Roof
Asphalt Shingle
Tax Legal Description
CL PLAN-1 SEC 35M671; LT 19 PL 35M671 HUNTSVILLE; S/T LT212386; HUNTSVILLE ; THE DISTRICT MUNICIPALITY OF MUSKOKA
Water Source
Drilled Well
Waterfront
No
Access To Property
Municipal Road
Sewer
Septic


