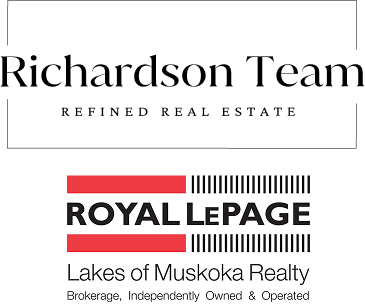Welcome To Muskoka's Finest Riverside - Balsam Chutes Community. Meticulously Renovated In 2022, This 4 Seasons Cottage Features Direct Access To Muskoka River, 5 Bedrooms Above Grade, 3 Full Bathrooms, Updated Forced Air Duct Work, Easy Access Steps To The Dock For Boating, Deep Water For Diving, Swimming, Year Round Access Road With Curbside Garbage Pick Up, Cable Tv And High Speed Internet. Oversized Detached Garage W/ Plenty Of Storage. 5 Mins Walk To Balsam Chutes, Mins To Closest Grocery, 10 Mins Drive to Bracebridge and 25 Mins drive to Huntsville.
Address
214 Balsam Chutes Road
List Price
$1,150,000
MLS® Status
New
Expiration Date
2025-10-13
Property Type
Residential Freehold
Type of Dwelling
Detached
Style of Home
Bungalow
Transaction Type
For Sale
Area
Huntsville
Sub-Area
Stephenson
Region
Muskoka
Bedrooms
5
Bedrooms (Total)
5
Rooms Above Grade
6
Rooms Below Grade
5
Rooms (Total)
11
Bathrooms
3
Floor Area
2500 - 3000 Sq. Ft.
Lot Size Source
Other
Lot Depth
168.65
Lot Size Range (Acres)
< .50
Lot Size Units
Feet
Lot Width
102.89
Parcel Number
481210626
Occupant Type
Owner
Cross Street
Stephenson And Balsam Chutes
Approx. Age
31 - 50 Years
MLS® Number
X12344331
Listing Brokerage
CENTERPOINT REALTY INC.
Basement Area
Finished with Walk-Out, Separate Entrance
Postal Code
P0B 1M0
Posession Details
30/60/90
Parking
Private Double
Parking Places (Total)
7
Parking Spaces
6
Tax Amount
$3,059.03
Tax Year
2024
Interior Features
Primary Bedroom - Main Floor, Water Heater Owned
Property Features
Golf, Greenbelt/Conservation, Hospital, River/Stream, Waterfront
Cable
Available
Central Vacuum
No
Family Room
Yes
Hydro
Yes
Elevator
No
Ensuite Laundry
No
Special Designation
Unknown
Standard Status
Active
Disclosures
Unknown
Board Or Association
Toronto Regional Real Estate Board
Heating
Yes
Heat Source
Gas
Heat Type
Forced Air
Cooling Features
Central Air
Construction Materials
Brick, Stone
UFFI
No
Direction Faces
West
Fireplace
No
Foundation Details
Block
Garage
Yes
Garage Type
Detached
Attached Garage
No
Covered Spaces
1
Kitchens Total
1
Kitchens Above Grade
1
Other Structures
Garden Shed
Pool Features
None
Roof
Asphalt Shingle
Tax Legal Description
Lot 31 Rcp Stephenson T/W Dm 68640 Huntsville;
Water Source
Drilled Well
Water View
Direct, Unobstructive
Waterfront
Yes
Docking Type
Private
Waterfront
Direct, WaterfrontCommunity
Waterfront Accessory
Not Applicable
Waterfront Features
Dock, River Access, Stairs to Waterfront
Water Body Name
Muskoka River
Water Body Type
River
Shoreline
Clean
Shoreline Allowance
Not Owned
Access To Property
Year Round Private Road
Alternative Power
None
Sewer
Septic


