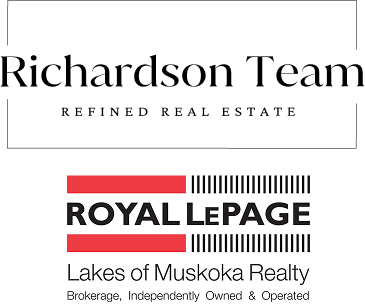Surrounded by whispering trees and the still beauty of a beaver meadow, this Muskoka property offers a sanctuary where peace and privacy take center stage. The 5+ acre setting feels like your own hidden world, yet is only 10 minutes to the hospital and all the conveniences of Huntsville. A winding driveway leads to the residence, where large windows frame the natural landscape and fill the home with soft, filtered light. At the heart of the main level is an exceptional chef's kitchen with dual stoves, two oversized islands, and abundant storage, perfect for both everyday living and hosting. The kitchen flows to a bright dining area and a screened-in Muskoka Room, ideal for relaxing while immersed in nature. A spacious living room with a propane fireplace offers another inviting space to unwind. The private primary suite on the main level features a lovely 3pc ensuite with a glass walk-in shower and built-in bench. Upstairs, two generous guest bedrooms each have their own char, one with a heated-floor ensuite, the other steps from a 4pc bath with a deep soaker tub. Laundry on this level adds convenience to everyday life. The lower level offers a self-contained in-law suite with a large eat-in kitchen, living room with electric fireplace, bedroom, and 3pc bath, lending itself beautifully to extended family stays or even wellness retreats. A huge storage room accommodates all your gear. Additional highlights include a forced-air propane furnace, central air, drilled well, septic, wired-in generator, and curbside waste collection. Just a short walk away, the Big East River invites paddling or fishing, while Harp Lake is moments by car. A rare opportunity to enjoy complete privacy without sacrificing convenience.
Address
1095 Williamsport Road
List Price
$1,595,000
MLS® Status
New
Expiration Date
2025-11-17
Property Type
Residential Freehold
Type of Dwelling
Detached
Style of Home
2-Storey
Transaction Type
For Sale
Area
Huntsville
Sub-Area
Chaffey
Region
Muskoka
Bedrooms
3 + 1
Bedrooms (Total)
4
Rooms Above Grade
12
Rooms Below Grade
8
Rooms (Total)
20
Bathrooms
4
Floor Area
2500-3000 Sq. Ft.
Lot Size Source
Survey
Lot Depth
522.99
Lot Size Range (Acres)
5 - 9.99
Lot Size Units
Feet
Lot Width
419.94
Parcel Number
480810483
Parcel of Tied Land
No
Occupant Type
Owner
Cross Street
Muskoka Rd 3 & Williamsport Rd
Approx. Age
31 - 50 Years
MLS® Number
X12345292
Listing Brokerage
Coldwell Banker Thompson Real Estate
Basement Area
Separate Entrance, Finished
Postal Code
P1H 2J4
Posession Details
Flexible
Parking
Private
Parking Places (Total)
8
Parking Spaces
6
Tax Amount
$4,927.30
Tax Year
2024
Rural Utilities
Garbage Pickup, Recycling Pickup
Exterior Features
Year Round Living, Landscaped, Privacy
Interior Features
Propane Tank, Water Heater Owned, Central Vacuum, Generator - Full, Primary Bedroom - Main Floor, In-Law Suite, ERV/HRV
Property Features
Hospital, Golf, River/Stream, Wooded/Treed
Cable
No
Central Vacuum
Yes
Family Room
Yes
Hydro
Yes
Elevator
No
Ensuite Laundry
No
Special Designation
Unknown
Standard Status
Active
Disclosures
Unknown
Board Or Association
One Point Association of REALTORS
Heat Source
Propane
Heat Type
Forced Air
Cooling Features
Central Air
New Construction
No
Construction Materials
Metal/Steel Siding, Wood
Direction Faces
West
Fireplace
Yes
Fireplace Features
Propane, Electric
Foundation Details
Poured Concrete
Garage
Yes
Garage Type
Attached
Covered Spaces
2
Kitchens Total
2
Kitchens Above Grade
1
Kitchens Below Grade
1
Pool Features
None
Roof
Metal
Tax Legal Description
PART LOT 31 CONCESSION 6 CHAFFEY, PART 1, 35R26371 TOWN OF HUNTSVILLE
Security Features
Smoke Detector, Carbon Monoxide Detectors
Topography
Rolling, Level
Water Source
Drilled Well
View Type
Trees/Woods
Waterfront
No
Waterfront
None
Access To Property
Year Round Municipal Road
Alternative Power
Generator-Wired
Sewer
Septic


