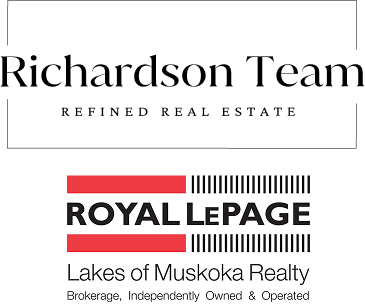Welcome Home to 41 Clubhouse Drive; situated on the renowned Deerhurst Highlands Golf Course, and just minutes to all of the amenities of the Town of Huntsville. This immaculate custom home was built in 2017 and features 3 bedrooms, 3 baths (5pce, 4pce, 2pce), a detached 2 car garage, on a .4 acre lot with exceptional elevated views over the fairway. Stepping inside to the main level you are greeted with an open floor-plan boasting panoramic views through the large windows and sliding glass doors which lead to the expansive balcony overlooking the course: a great place to entertain or just kick-back and relax after a day on the links. The main level features a large living/dining room combo with gas fireplace, custom kitchen with built-in appliances, ample cupboard space, a 2pce bath, and soaring ceilings. Walking down a level (or take a ride on the single person elevator!) you will find an entire floor dedicated to "you"; a primary bedroom with den, walk-in closet, laundry room, 4 piece ensuite, high ceilings, and a private balcony. Last, but not least, heading down to the walk-out, lowest level, you will discover an additional 2 generous sized bedrooms, a 5 pce bath, utility/storage, and access to yet another patio/deck. No detail was overlooked in the design and construction of this exceptional home from the poured concrete foundation to the extensive drainage system, to the whole-home back-up generator, to the interlock driveway, and tasteful landscaping and decor. Come see for yourself what this special home has to offer, and then take a stroll down the dead-end street to appreciate why this is one of the most sought after neighbourhoods in Muskoka.
Address
41 Clubhouse Drive
List Price
$1,850,000
MLS® Status
New
Expiration Date
2025-10-28
Property Type
Residential Freehold
Type of Dwelling
Detached
Style of Home
3-Storey
Transaction Type
For Sale
Area
Huntsville
Sub-Area
Chaffey
Region
Muskoka
Bedrooms
3
Bedrooms (Total)
3
Rooms Above Grade
12
Bathrooms
3
Floor Area
1500-2000 Sq. Ft.
Lot Size Source
MPAC
Lot Depth
33.08
Lot Shape
Rectangular
Lot Size Range (Acres)
< .50
Lot Size Units
Metres
Lot Width
47
Parcel Number
480820408
Occupant Type
Owner
Cross Street
DEERHURST HIGHLANDS DRIVE
Approx. Age
6 - 15 Years
MLS® Number
X12370224
Listing Brokerage
RE/MAX Professionals North
Basement Area
Full, Finished with Walk-Out
Postal Code
P1H 1B1
Posession Details
TO BE ARRANGED
Parking Places (Total)
6
Parking Spaces
4
Tax Amount
$8,002.00
Tax Year
2025
Accessibility Features
Elevator
Interior Features
Auto Garage Door Remote, Generator - Full, Water Heater Owned
Central Vacuum
No
Family Room
Yes
Hydro
Yes
Elevator
Yes
Ensuite Laundry
No
Special Designation
Unknown
Standard Status
Active
Board Or Association
One Point Association of REALTORS
Heat Source
Gas
Heat Type
Forced Air
Cooling Features
Central Air
Construction Materials
Wood
Direction Faces
West
Fireplace
Yes
Fireplace Features
Natural Gas
Foundation Details
Poured Concrete
Garage
Yes
Garage Type
Detached
Covered Spaces
2
Kitchens Total
1
Kitchens Above Grade
1
Pool Features
None
Roof
Fibreglass Shingle
Tax Legal Description
LT 1 PL 35M718; HUNTSVILLE; THE DISTRICT MUNICIPALITY OF MUSKOKA
Topography
Hillside, Sloping, Level
Waterfront
No
Sewer
Sewer


