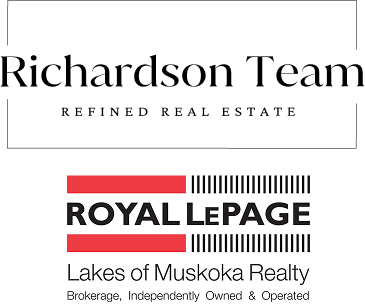Welcome to this sprawling executive bungalow in the highly desirable Woodland Heights community. Here, thoughtful design, refined finishes, and serene surroundings create an exceptional home. Beautiful curb appeal sets the tone. The home opens into a spacious foyer that flows seamlessly into the open-concept living, dining, and kitchen areas. The living room is anchored by a striking propane fireplace. Pale oak hardwood flooring carries a warm, timeless feel throughout. The chefs kitchen is a true centerpiece. It features a huge island, integrated appliances with cabinet fronts, and a professional 6-burner propane stove. A well-planned servery offers abundant storage, a beverage fridge, and hidden prep space. This makes entertaining effortless. From the living room, sliding doors lead out to a covered deck with tranquil views of two ponds and the surrounding forest. This creates a perfect extension of the living space. Down the hall, discover four generously sized bedrooms, including a luxurious primary suite with a huge walk-in closet. The spa-inspired 5-piece ensuite boasts a soaker tub, glass shower, double-sink vanity, private water closet, and heated floors. The three guest bedrooms share a beautiful 5-piece bath with double sinks, heated floors, and has ensuite privileges to one of the bedrooms. A stylish 2-piece powder room adds convenience. On the opposite side of the home, a spacious laundry area with a sink doubles as a mudroom with inside access from the triple car garage. This slab-on-grade home offers nearly 3,000 sq ft of thoughtfully designed living space with soaring ceilings and abundant natural light. The result is a modern yet welcoming atmosphere. Set on over two acres of land, there is ample parking and space to enjoy. The homes design and décor reflect a perfect balance of sophistication and comfort. This is a rare offering in an established community. The property blends executive living with the peace and beauty of Muskoka.
Address
6 Royal Oak Crescent
List Price
$1,649,900
MLS® Status
New
Expiration Date
2025-12-31
Property Type
Residential Freehold
Type of Dwelling
Detached
Style of Home
Bungalow
Transaction Type
Sale
Area
Huntsville
Sub-Area
Brunel
Region
Muskoka
Bedrooms
4
Bedrooms (Total)
4
Rooms Above Grade
14
Bathrooms
3
Floor Area
2500-3000 Sq. Ft.
Lot Size Source
Survey
Lot Depth
574.01
Lot Size Range (Acres)
2 - 4.99
Lot Size Units
Feet
Lot Width
318.12
Parcel Number
480991140
Parcel of Tied Land
No
Occupant Type
Vacant
Cross Street
Deerfoot Trail & Royal Oak Cres
Approx. Age
0 - 5 Years
MLS® Number
X12375898
Listing Brokerage
Coldwell Banker Thompson Real Estate
Basement Area
None
Postal Code
P1H 0A8
Posession Details
Flexible
Parking
Private
Parking Places (Total)
8
Parking Spaces
5
Tax Amount
$7,190.63
Tax Year
2025
Rural Utilities
Cell Services, Garbage Pickup, Recycling Pickup
Site Influences
Deck, Golf, Hospital, Skiing, Year Round Living
Exterior Features
Deck, Year Round Living
Interior Features
Central Vacuum, ERV/HRV, Generator - Full, Primary Bedroom - Main Floor, Propane Tank
Property Features
Golf, Hospital, Skiing
Cable
No
Central Vacuum
Yes
Family Room
No
Hydro
Yes
Elevator
No
Ensuite Laundry
No
Special Designation
Unknown
Standard Status
Active
Disclosures
Subdivision Covenants
Board Or Association
One Point Association of REALTORS
Heat Source
Propane
Heat Type
Forced Air
Cooling Features
Central Air
Construction Materials
Stone, Wood
Direction Faces
South
Fireplace
Yes
Fireplace Features
Propane, Family Room
Foundation Details
Slab, Concrete
Garage
Yes
Garage Type
Attached
Covered Spaces
3
Kitchens Total
1
Kitchens Above Grade
1
Pool Features
None
Roof
Asphalt Shingle
Tax Legal Description
PCL PLAN-1 SEC 35M699; LT 39 PL 35M699 HUNTSVILLE; HUNTSVILLE; THE DISTRICT MUNICIPALITY OF MUSKOKA
Security Features
Carbon Monoxide Detectors, Smoke Detector
Water Source
Drilled Well
View Type
Trees/Woods
Waterfront
No
Waterfront
None
Access To Property
Year Round Municipal Road
Alternative Power
Generator-Wired
Sewer
Septic


