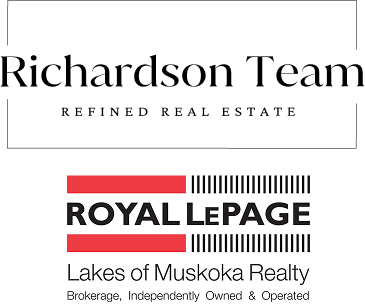***SEE VIDEO/MULTIMEDIA TOUR BELOW!*** - At the end of a quiet court, in one of the finest neighbourhoods in Bracebridge, you will find this beautifully restored georgian-style home. The sweeping front walkway welcomes you to the impressive main entrance. Step inside to an elegant foyer with diagonal tile and winding staircase. The updated kitchen and living room are bright and cheerful, with large windows overlooking the backyard, and filling the room with natural light - an entertainer's delight! A fully renovated 2-piece powder room + mudroom offers interior access to the 2 car garage. The ultimate in convenience for everyday living! The second floor features 3 large bedrooms, including an oversized primary suite with his & hers closets, dressing room, and 3-piece ensuite bathroom. The basement offers a 4th, fully finished bedroom, perfect for overnight guests. One of the best parts of living in this exclusive neighbourhood? A little known footpath shortcut to Annie Williams Park - just a short 3 minute walk. Serviced by complete municipal services, while situated in a mature neighbourhood surrounded by tall trees - Don't miss this incredible opportunity to experience the best of everything Muskoka has to offer!
Address
16 Brobst Forest Crescent
List Price
$949,000
MLS® Status
New
Expiration Date
2026-06-17
Property Type
Residential Freehold
Type of Dwelling
Detached
Style of Home
2-Storey
Transaction Type
For Sale
Area
Bracebridge
Sub-Area
Monck (Bracebridge)
Region
Muskoka
Bedrooms
3 + 1
Bedrooms (Total)
4
Rooms Above Grade
10
Bathrooms
3
Floor Area
2000 - 2500 Sq. Ft.
Lot Size Source
GeoWarehouse
Lot Depth
149
Lot Size Units
Feet
Lot Width
70
Parcel Number
481700017
Occupant Type
Owner
Cross Street
Santa's Village / Wellington
MLS® Number
X12378303
Listing Brokerage
RE/MAX Professionals North
Basement Area
Partially Finished
Postal Code
P1L 1C8
Posession Details
November
Parking Places (Total)
10
Parking Spaces
8
Tax Amount
$5,319.09
Tax Year
2025
Interior Features
Auto Garage Door Remote
Central Vacuum
No
Family Room
Yes
Ensuite Laundry
No
Special Designation
Unknown
Standard Status
Active
Board Or Association
One Point Association of REALTORS
Heat Source
Gas
Heat Type
Forced Air
Cooling Features
Central Air
Construction Materials
Aluminum Siding
Direction Faces
West
Fireplace
Yes
Fireplace Features
Wood
Foundation Details
Concrete Block
Garage
Yes
Garage Type
Attached
Covered Spaces
2
Kitchens Total
1
Kitchens Above Grade
1
Other Structures
Shed
Pool Features
None
Roof
Asphalt Shingle
Tax Legal Description
PCL 17-1 SEC M514; LT 17 PL M514 MONCK; BRACEBRIDGE ; THE DISTRICT MUNICIPALITY OF MUSKOKA
Waterfront
No
Sewer
Sewer


