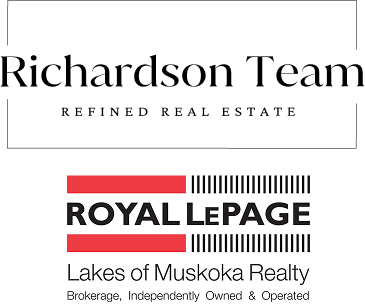Exceptional custom home on 4.5 Acres in prestigious Skyhills area, and built to the highest standards. No detail was overlooked in the construction of this exquisite custom home, designed with quality, comfort, and versatility in mind. Set on a picturesque property, this residence combines timeless style with modern efficiency thanks to ICF construction and a geothermal heating and cooling system. Inside, the expansive open-concept layout is ideal for large families and entertaining, with a stunning chef's kitchen featuring an oversized centre island, abundant cabinetry, and seamless flow to the dining and living areas. Natural light pours in through oversized windows, accentuated by 9-foot ceilings and an abundance of pot lights throughout. Step outside to a full-length front porch or relax on the spacious back deck overlooking beautifully manicured lawns perfect for adding a pool and then unwind in the hot tub after along day. A paved driveway leads to an attached two-car garage as well as a 34 x 28 detached garage with a fully finished one-bedroom in-law suite ideal for extended family or guests. Close to Vernon Lake with public beaches and boat launch, and just five minutes from downtown Huntsville and all it has to offer. This is more than a home...it's a lifestyle property where quality meets comfort and class, in a truly scenic setting.
Address
427 Skyhills Road
List Price
$1,699,999
MLS® Status
New
Expiration Date
2025-12-03
Property Type
Residential Freehold
Type of Dwelling
Detached
Style of Home
2-Storey
Transaction Type
For Sale
Area
Huntsville
Sub-Area
Chaffey
Region
Muskoka
Bedrooms
5
Bedrooms (Total)
5
Rooms Above Grade
18
Bathrooms
5
Floor Area
2500-3000 Sq. Ft.
Lot Depth
1030
Lot Size Units
Feet
Lot Width
260
Parcel Number
480790738
Occupant Type
Owner
Cross Street
Ravenscliffe Road
Approx. Age
6 - 15 Years
MLS® Number
X12382775
Listing Brokerage
RE/MAX Professionals North
Basement Area
Full, Walk-Up
Postal Code
P1H 2N5
Posession Details
Negotiable
Parking Places (Total)
14
Parking Spaces
10
Tax Amount
$5,974.34
Tax Year
2024
Interior Features
Upgraded Insulation, Accessory Apartment, Auto Garage Door Remote, Built-In Oven
Property Features
Golf, Hospital, Lake/Pond, Library, Park, Rec./Commun.Centre
Central Vacuum
No
Family Room
Yes
Ensuite Laundry
No
Special Designation
Unknown
Standard Status
Active
Board Or Association
One Point Association of REALTORS
Heat Source
Ground Source
Heat Type
Heat Pump
Cooling Features
Other
Construction Materials
Vinyl Siding
Direction Faces
East
Fireplace
No
Foundation Details
Insulated Concrete Form
Garage
Yes
Garage Type
Attached
Covered Spaces
4
Kitchens Total
2
Kitchens Above Grade
2
Pool Features
None
Roof
Asphalt Shingle
Tax Legal Description
Part of Lots 4 & 5 Con 5 Chaffey, Designated as Part 3, 35R24238; Huntsville, District Municipality of Muskoka
Security Features
Security System, Carbon Monoxide Detectors, Smoke Detector
Topography
Flat, Wooded/Treed
Water Source
Drilled Well
Waterfront
No
Sewer
Septic


