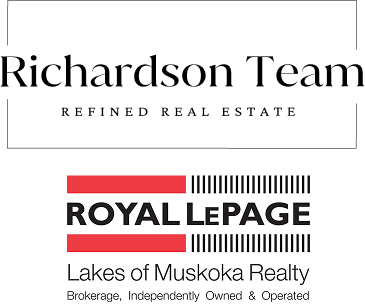Absolutely impeccable 2023 build in downtown Huntsville, situated on the Muskoka river near the mouth of Fairy Lake. This exceptional home boasts an ICF foundation, ensuring superior insulation & energy efficiency. The main floor is a stunning open-concept space featuring a gorgeous kitchen equipped with high- end stainless steel appliances, luxurious quartz countertops, & ample storage & counter space. The oversized island, complete with an extended breakfast bar, serves as the heart of the home, perfect for casual dining & entertaining. A wall of windows floods the area with natural light, highlighting the elegant living room adorned with a beautiful natural gas fireplace, creating a warm & inviting ambiance. Ascend to the 2nd floor to discover 3 generously sized bedrooms, each thoughtfully designed with its own ensuite. The primary suite is a true retreat, featuring another natural gas fireplace, a luxurious 4pc ensuite, & a spacious walk-in closet, offering a serene & comfortable space to unwind with stunning views of the river. Additionally, a conveniently placed laundry room on the 2nd floor adds to the home's functional layout. Step outside from the main floor living room onto your expansive deck, featuring sleek glass railings designed to preserve your view of the picturesque surroundings. The property gently slopes down to the river, where you can enjoy swimming or embark on boating adventures with access to over 40 miles of boating through the Huntsville 4-chain lake & river system. The landscaping has been thoughtfully initiated, showcasing a beautiful retaining wall at the water's edge, a designated area for a cozy fire pit, and stunning stone steps leading to the water. This home is ideally located within walking distance to downtown Huntsville, offering easy access to all the great amenities, shops, & vibrant events the town has to offer. Embrace the perfect blend of luxury, convenience, & natural beauty in this remarkable riverfront property.
Address
32 Church Street
List Price
$1,899,900
MLS® Status
New
Expiration Date
2025-12-08
Property Type
Residential Freehold
Type of Dwelling
Detached
Style of Home
2-Storey
Transaction Type
Sale
Area
Huntsville
Sub-Area
Chaffey
Region
Muskoka
Bedrooms
3
Bedrooms (Total)
3
Rooms Above Grade
13
Bathrooms
4
Floor Area
2500-3000 Sq. Ft.
Lot Size Source
Survey
Lot Depth
115
Lot Size Range (Acres)
< .50
Lot Size Units
Feet
Lot Width
96.81
Parcel Number
480850210
Parcel of Tied Land
No
Occupant Type
Owner+Tenant
Cross Street
King William St & Church St
Approx. Age
0 - 5 Years
MLS® Number
X12385835
Listing Brokerage
Coldwell Banker Thompson Real Estate
Basement Area
Partial Basement, Unfinished
Postal Code
P1H 1G8
Posession Details
Flexible
Parking
Private Double
Parking Places (Total)
2
Parking Spaces
2
Tax Amount
$9,616.02
Tax Year
2025
Rural Utilities
Cell Services, Garbage Pickup, Internet High Speed, Natural Gas, Recycling Pickup
Site Influences
Clear View, Cul de Sac/Dead End, Deck, Fishing, Hospital, Lake Access, River/Stream, Waterfront, Year Round Living
Exterior Features
Deck, Fishing, Year Round Living
Interior Features
ERV/HRV, Sewage Pump, Water Heater Owned
Property Features
Clear View, Cul de Sac/Dead End, Hospital, Lake Access, River/Stream, Waterfront
Cable
No
Central Vacuum
No
Family Room
Yes
Hydro
Yes
Elevator
No
Ensuite Laundry
No
Special Designation
Unknown
Standard Status
Active
Disclosures
Unknown
Board Or Association
One Point Association of REALTORS
Heat Source
Gas
Heat Type
Forced Air
Cooling Features
Central Air
Construction Materials
Hardboard, Stone
Direction Faces
West
Fireplace
Yes
Fireplace Features
Natural Gas
Foundation Details
Insulated Concrete Form
Garage
No
Garage Type
None
Kitchens Total
1
Kitchens Above Grade
1
Other Structures
None
Pool Features
None
Roof
Asphalt Shingle
Tax Legal Description
PT LT 18 E/S CHURCH ST PL 7 HUNTSVILLE PARTS 5 & 6 35R19898; HUNTSVILLE ; THE DISTRICT MUNICIPALITY OF MUSKOKA
Security Features
Carbon Monoxide Detectors, Smoke Detector
Topography
Rolling
View Type
Water
Water View
Direct
Waterfront
Yes
Docking Type
Private
Waterfront
Direct
Waterfront Accessory
Not Applicable
Waterfront Features
River Access, River Front
Water Frontage (Feet)
29.51
Water Body Name
Muskoka River
Water Body Type
River
Shoreline
Rocky, Sandy, Natural
Shoreline Allowance
Owned
Access To Property
Year Round Municipal Road
Alternative Power
None
Sewer
Sewer


