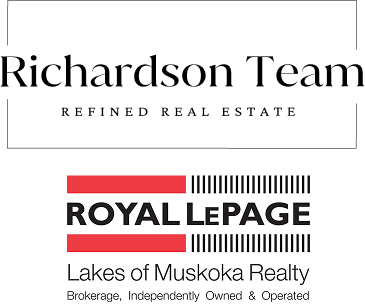Muskoka Retreat on 3+ Acres with Pond, Trails & Endless Possibilities. Enjoy the best of country living with easy access to all essential amenities in Huntsville, Port Sydney, and Bracebridge. This private 3+ acre property combines natural beauty with everyday practicality, featuring a serene pond with fountain, winding wooded trails, and plenty of space for the whole family to enjoy. Open concept kitchen/dining ideal for entertaining. Primary bedroom with 4pc ensuite bathroom. Finished lower level with wood-burning fireplace and 3pc bathroom offers excellent flexibility for multi-generational living or guests. Efficient radiant heat keeps the home comfortable year-round. A double garage plus separate workshop provide ample room for vehicles, storage, or hobbies. With Lakeland fibre optic internet available, you can stay connected while soaking in Muskoka's peace and quiet. Conveniently located near Hwy 11 and just 2 hours from the GTA, this is a true four-season escape. A must-see gem, book your showing today!
Address
127 South Lancelot Road
List Price
$1,188,000
MLS® Status
New
Expiration Date
2026-02-28
Property Type
Residential Freehold
Type of Dwelling
Detached
Style of Home
Bungalow
Transaction Type
For Sale
Area
Huntsville
Sub-Area
Stephenson
Region
Muskoka
Bedrooms
3 + 1
Bedrooms (Total)
4
Rooms Above Grade
6
Rooms Below Grade
3
Bathrooms
3
Floor Area
2000-2500 Sq. Ft.
Lot Size Source
MPAC
Lot Depth
364.36
Lot Irregularities
R-397.76',E-364.11'; Plan of Survey Att.
Lot Size Units
Feet
Lot Width
399.98
Parcel Number
481240478
Occupant Type
Owner
Cross Street
Old Muskoka/South Lancelot
MLS® Number
X12389357
Listing Brokerage
RE/MAX PROFESSIONALS INC.
Basement Area
Finished, Full
Postal Code
P0B 1M0
Posession Details
60-90 Days/TBA
Parking Places (Total)
11
Parking Spaces
9
Tax Amount
$4,736.86
Tax Year
2025
Interior Features
None
Central Vacuum
No
Family Room
Yes
Ensuite Laundry
No
Special Designation
Unknown
Standard Status
Active
Board Or Association
Toronto Regional Real Estate Board
Heat Source
Other
Heat Type
Radiant
Cooling Features
None
Construction Materials
Brick
Direction Faces
South
Fireplace
Yes
Foundation Details
Concrete Block
Garage
Yes
Garage Type
Attached
Covered Spaces
2
Kitchens Total
1
Kitchens Above Grade
1
Pool Features
None
Roof
Asphalt Shingle
Tax Legal Description
PT LT 22 CON 10 STEPHENSON PT 1, 35R10128 EXCEPT PT 1, 35R13942; HUNTSVILLE ; THE DISTRICT MUNICIPALITY OF MUSKOKA
Waterfront
No
Waterfront
None
Water Body Type
Pond
Sewer
Septic


