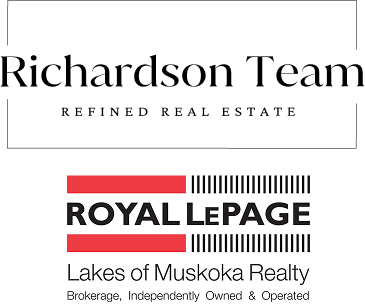Set on the northwestern shores of Lake Muskoka with 325 feet of waterfront, this stunning Muskoka estate offers the perfect combination of privacy and space. The two-storey cottage features a finished walkout basement, an attached two-car garage with upper-level accommodations, and a double-slip boathouse with a private suite above.Inside, the home is designed for both living and entertaining. The main floor flows from a living room with a large stone fireplace to an open kitchen and dining area, anchored by a unique octagonal sitting room with windows on all sides. The primary bedroom is a retreat, complete with a walk-in closet and a 6-piece ensuite featuring double vanities, a freestanding tub, and a glass shower.Upstairs, there are multiple bedrooms, including a Jack-and-Jill suite, while the lower level offers a gym and sauna. Outdoor spaces provide plenty of room for gatherings, all with direct access to the lake. This property offers a true Muskoka experience, combining comfort, versatility, and lakeside living at its best.
Address
1079 Trillium Road
List Price
$14,795,000
MLS® Status
New
Expiration Date
2025-11-15
Property Type
Residential Freehold
Type of Dwelling
Detached
Style of Home
2-Storey
Transaction Type
For Sale
Area
Muskoka Lakes
Sub-Area
Medora
Region
Muskoka
Bedrooms
6
Bedrooms (Total)
6
Rooms Above Grade
14
Bathrooms
7
Floor Area
5000 + Sq. Ft.
Lot Size Source
MPAC
Lot Size Range (Acres)
2 - 4.99
Lot Size Units
Feet
Lot Width
325
Parcel Number
481570538
Occupant Type
Owner
Cross Street
Foreman Rd to Trillium Rd
Approx. Age
6 - 15 Years
MLS® Number
X12401054
Listing Brokerage
Royal LePage Lakes Of Muskoka - Clarke Muskoka Realty
Basement Area
Finished with Walk-Out
Postal Code
P0B 1J0
Posession Details
TBA
Parking Places (Total)
12
Parking Spaces
10
Tax Amount
$24,000.92
Tax Year
2025
Site Influences
Waterfront
Interior Features
Built-In Oven
Central Vacuum
No
Family Room
Yes
Ensuite Laundry
No
Special Designation
Unknown
Standard Status
Active
Disclosures
Easement, Right Of Way
Board Or Association
One Point Association of REALTORS
Heat Source
Propane
Heat Type
Forced Air
Cooling Features
Central Air
Construction Materials
Wood
UFFI
No
Direction Faces
North
Fireplace
Yes
Foundation Details
Insulated Concrete Form
Garage
Yes
Garage Type
Attached
Covered Spaces
2
Kitchens Total
1
Kitchens Above Grade
1
Pool Features
None
Roof
Asphalt Rolled
Tax Legal Description
LT 14 PL 35M665 MEDORA; T/W FIRSTLY: BLK 15 35M665; SECONDLY: PT 1 & 3 35R17599; THIRDLY: PT 5 35R17599 AS IN LT207029; MUSKOKA LAKES; THE DISTRICT MUNICIPALILTY OF MUSKOKA S/T PT 1 & 2 ON 35R17560 AS IN LT207028
Water Source
Drilled Well
Water View
Direct
Waterfront
Yes
Docking Type
Private
Waterfront
Direct
Waterfront Accessory
Boat House, Multiple Slips, Two Storey, Wet Boathouse-Double, W/Accommodation Above
Waterfront Features
Beach Front, Boathouse, Dock
Water Frontage (Feet)
99.06
Water Body Name
Lake Muskoka
Water Body Type
Lake
Shoreline
Natural, Sandy
Shoreline Allowance
Owned
Access To Property
Seasonal Municipal Road, R.O.W. (Deeded)
Alternative Power
Generator-Wired
Sewer
Septic


