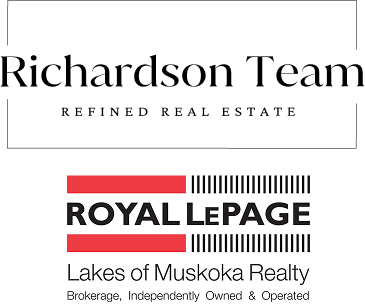With 150 frontage accessing Lake Muskoka, a grandfathered boathouse, two docks, a fully renovated home and a guest bunkie you literally have everything that you could ever want in a Muskoka property! There is plenty of room for the whole family in a renovated home (1800 sq.ft.)+/- that boasts solid hardwood floors, large custom kitchen, granite counters with high-end appliances, PFA, CA, a stunning original stone wood burning fireplace and a recently renovated large primary suite with large custom walk-in closet, beautiful custom primary bath and walkout to the rear private hot tub retreat. The main 4 piece bath satisfies the needs of the second bedroom as well as any guests. The custom vaulted ceiling with six skylights provides natural light that adds an ambiance often enjoyed while overlooking the waters edge. Additionally the main floor offers an open, bright office. The lower level contains another bedroom, full bathroom, rec room with fireplace and a complete bar as well as an excellent storage room and full laundry room. The guest bunkie can host up to 6 people comfortably, has a 2-piece bath, propane fireplace and AC, so it is excellent for overflow guests year round. The grandfathered boathouse (2010) and two docks are positioned to offer full usage of your frontage that is level with its own beach giving ample room for enjoying every game the family wants to play. The detached oversized (900 sq.ft)+/- double garage has a 3rd garage door to the rear yard for ease of access. The property is fully landscaped and the circular driveway is newly paved. This is a location that is close to town yet just a quick ride to Lake Muskoka for all of the destination boating you could ask for.
Address
2 Leslie Drive W
List Price
$1,475,000
MLS® Status
Price Change
Expiration Date
2026-02-27
Property Type
Residential Freehold
Type of Dwelling
Detached
Style of Home
Contemporary
Transaction Type
Sale
Area
Bracebridge
Sub-Area
Monck (Bracebridge)
Region
Muskoka
Bedrooms
3
Bedrooms (Total)
3
Rooms Above Grade
7
Rooms (Total)
13
Bathrooms
3
Floor Area
1500-2000 Sq. Ft.
Lot Size Source
GeoWarehouse
Lot Depth
330
Lot Shape
Rectangular
Lot Size Range (Acres)
.50 - 1.99
Lot Size Units
Feet
Lot Width
150
Parcel Number
481630236
Parcel of Tied Land
No
Occupant Type
Owner
Cross Street
Santa's Village Road to Leslie Drive
Approx. Age
31 - 50 Years
MLS® Number
X12410198
Listing Brokerage
Royal LePage Lakes Of Muskoka Realty
Basement Area
Finished, Full
Postal Code
P1L 1W8
Posession Details
TBD
Parking
Circular Drive, Inside Entry
Parking Places (Total)
9
Parking Spaces
7
Tax Amount
$5,230.53
Tax Year
2025
Rural Utilities
Cell Services, Street Lights, Cable Available, Garbage Pickup, Internet High Speed, Recycling Pickup, Telephone Available, Underground Utilities, Electricity Connected
Site Influences
Campground, Deck, Hot Tub, Landscaped, Privacy, River/Stream, School Bus Route, Waterfront, Wooded/Treed, Year Round Living
Accessibility Features
Bath Grab Bars, Open Floor Plan, Roll-In Shower
Exterior Features
Privacy, Deck, Hot Tub, Landscaped, Year Round Living
Interior Features
Auto Garage Door Remote, Bar Fridge, Countertop Range, Generator - Full, Primary Bedroom - Main Floor, Sewage Pump, Sump Pump, Water Heater Owned, Water Treatment
Property Features
Campground, River/Stream, School Bus Route, Waterfront, Wooded/Treed
Cable
Available
Central Vacuum
No
Family Room
Yes
Hydro
Yes
Elevator
No
Ensuite Laundry
No
Special Designation
Unknown
Standard Status
Active
Disclosures
Easement
Senior Community
No
Board Or Association
One Point Association of REALTORS
Heat Source
Propane
Heat Type
Forced Air
Cooling Features
Central Air
New Construction
No
Construction Materials
Wood , Board & Batten
UFFI
No
Direction Faces
East
Fireplace
Yes
Fireplace Features
Freestanding, Wood
Foundation Details
Concrete Block
Garage
Yes
Garage Type
Detached
Covered Spaces
2
Kitchens Total
1
Kitchens Above Grade
1
Other Structures
Drive Shed
Pool Features
None
Roof
Asphalt Shingle
Tax Legal Description
PCL 18742 SEC MUSKOKA; PT LT 8 CON 1 MONCK PT 2 BR742; S/T MK4376; BRACEBRIDGE ; THE DISTRICT MUNICIPALITY OF MUSKOKA, and, LT 37 RCP 550 MONCK; S/T MK4376; BRACEBRIDGE ; THE DISTRICT MUNICIPALITY OF
Security Features
Carbon Monoxide Detectors, Smoke Detector
Topography
Level, Wooded/Treed
View Type
Forest, River, Trees/Woods, Water
Water View
Partially Obstructive
Waterfront
Yes
Docking Type
Private
Waterfront
None
Waterfront Accessory
Boat House, Bunkie, Single Slip
Waterfront Features
Beach Front, Boat Lift, Boat Slip, Boathouse, Dock, River Front, Waterfront-Road Between
Water Frontage (Feet)
150.0000
Water Body Name
Muskoka River
Water Body Type
River
Shoreline
Clean, Deep, Shallow
Shoreline Allowance
Not Owned
Access To Property
Year Round Municipal Road
Alternative Power
Generator-Wired
Sewer
Septic


