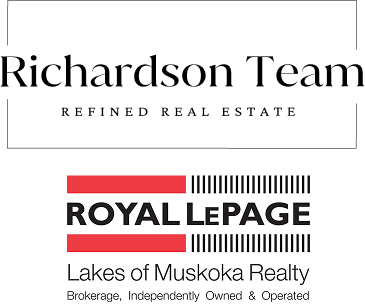Welcome to Riverview Estates one of Huntsvilles most sought-after neighbourhoods, just minutes from downtown. Nestled alongside the Muskoka River, which connects Fairy Lake and Mary Lake, this community offers both convenience and a true Muskoka lifestyle. This charming two-storey, four-bedroom, four-bathroom home has been lovingly maintained and thoughtfully updated. A granite stone walkway leads to a spacious front porch the perfect spot for your morning coffee or evening unwind while watching deer wander by. Inside, the open-concept living and dining area is anchored by a stunning stone, wood-burning fireplace and hardwood flooring. The large kitchen is a true centerpiece, featuring brand-new quartz countertops, backsplash, and an island, gas oven and tons of storage and counter space. It overlooks a portion of the wooded backyard, bringing nature right into your cooking and dining experience. Upstairs, you'll find three generous bedrooms, including a primary suite with ensuite bath - double sinks, plus an updated four-piece bathroom. All bathrooms have been refreshed with new flooring, vanities, countertops, sinks, and light fixtures. A brand-new finished basement adds even more living space, including a large recreation room, office area, bedroom, and full three-piece bathroom. Over the garage, a bonus recreation room with a cozy gas furnace, endless possibilities here for movie nights, playroom, or home office. Step outside to your private backyard oasis, featuring a pool with a brand-new heater, large deck, and screened-in shed ideal for entertaining or relaxing in total privacy. The sellers have invested in numerous upgrades for peace of mind, including: Hot water on demand Generac system (2024)New A/C (2023)New roof Brand-new pool heater Riverview Estates is a family- and pet-friendly neighbourhood with flat streets perfect for walking and biking, nearby boat launches, and 50 acres of hiking trails just across from Riverside Public School.
Address
23 Thomas Crescent
List Price
$1,399,900
MLS® Status
New
Expiration Date
2025-12-18
Property Type
Residential Freehold
Type of Dwelling
Detached
Style of Home
2-Storey
Transaction Type
For Sale
Area
Huntsville
Sub-Area
Brunel
Region
Muskoka
Bedrooms
3 + 1
Bedrooms (Total)
4
Rooms Above Grade
13
Bathrooms
4
Floor Area
2000-2500 Sq. Ft.
Lot Size Source
GeoWarehouse
Lot Depth
282
Lot Shape
Rectangular
Lot Size Units
Feet
Lot Width
133
Parcel Number
480990163
Occupant Type
Owner
Cross Street
Brunel and Renwick
MLS® Number
X12411335
Listing Brokerage
RE/MAX Professionals North
Basement Area
Finished
Postal Code
P1H 2M3
Parking
Private Double, RV/Truck
Parking Places (Total)
10
Parking Spaces
10
Tax Amount
$4,555.49
Tax Year
2025
Site Influences
Beach, Deck, Lake Access, Porch, Privacy, River/Stream, School, School Bus Route, Wooded/Treed
Exterior Features
Deck, Porch, Privacy
Interior Features
ERV/HRV, Generator - Full, Bar Fridge
Property Features
Beach, Lake Access, River/Stream, School, School Bus Route, Wooded/Treed
Central Vacuum
No
Family Room
Yes
Ensuite Laundry
No
Special Designation
Unknown
Standard Status
Active
Board Or Association
One Point Association of REALTORS
Heat Source
Gas
Heat Type
Forced Air
Cooling Features
Central Air
Construction Materials
Vinyl Siding, Stone
Direction Faces
South
Fireplace
Yes
Fireplace Features
Wood
Foundation Details
Concrete Block
Garage
Yes
Garage Type
Attached
Covered Spaces
2
Kitchens Total
1
Kitchens Above Grade
1
Pool Features
On Ground
Roof
Asphalt Shingle
Tax Legal Description
PCL PLAN-1 SEC 35M671; LT 16 PL 35M671 HUNTSVILLE; S/T LT212386; HUNTSVILLE ; THE DISTRICT MUNICIPALITY OF MUSKOKA
View Type
Forest, Clear
Waterfront
No
Access To Property
Year Round Municipal Road
Alternative Power
Generator-Wired
Sewer
Septic


