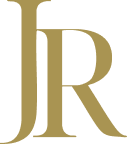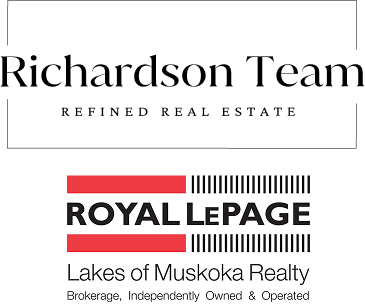A rare opportunity to own a well-appointed rural home north of Bracebridge, just 10 minutes west of Hwy 11. This 64-acre property offers ultimate privacy, with mature forest, exposed Canadian Shield, scenic walking trails, ponds, and regular wildlife sightings including deer and moose. Zero light pollution allows for pristine night skies. The main residence, built in 2002, is over ~2,000 sq.ft. and constructed with 2x6 framing. It has been impeccably maintained and recently renovated, featuring a steel roof, screened porch, upper balcony, and an upgraded chef's kitchen & bath. An impressive 1,200 sq.ft. accessory building offers a fully equipped heated shop with in-floor heating, wood stove, and a 2-pc bath. Attached is a new two-level in-law suite with a full kitchen, 3-pc bath, and upper-level bedroom with Juliette balcony. Infrastructure includes a 200-amp service split between house and shop (100A each), a 24kW Generac Whole Home generator for full backup power, and Starlink satellite system. In-floor heating for house & shop. Heat pumps for additional heating & AC, on demand. A unique, turn-key property with space, utility, and character ideal for those seeking quality and acreage in a stunning Muskoka setting.
Address
1435 Falkenburg Road
List Price
$1,250,000
MLS® Status
Price Change
Expiration Date
2026-01-15
Property Type
Residential Freehold
Type of Dwelling
Detached
Style of Home
2-Storey
Transaction Type
Sale
Area
Muskoka Lakes
Sub-Area
Monck (Muskoka Lakes)
Region
Muskoka
Bedrooms
3 + 1
Bedrooms (Total)
4
Rooms Above Grade
8
Rooms Below Grade
4
Bathrooms
4
Floor Area
2000-2500 Sq. Ft.
Lot Size Source
MPAC
Lot Shape
Irregular
Lot Size Range (Acres)
50 - 99.99
Lot Size Units
Acres
Parcel Number
481610219
Parcel of Tied Land
No
Occupant Type
Owner
Cross Street
ON-118 WEST / BRACKENRIG RD
Approx. Age
16 - 30 Years
MLS® Number
X12419483
Listing Brokerage
RE/MAX ALL-STARS REALTY INC.
| RIGHT AT HOME REALTY
Basement Area
None
Postal Code
P1L 1X4
Posession Details
flex
Parking
Private
Parking Places (Total)
12
Parking Spaces
10
Tax Amount
$4,019.00
Tax Year
2024
Site Influences
Lake/Pond, Landscaped, Other, Porch Enclosed, Privacy, Private Pond, Recreational Area, River/Stream, Wooded/Treed, Year Round Living
Exterior Features
Landscaped, Privacy, Porch Enclosed, Recreational Area, Private Pond, Year Round Living
Interior Features
Air Exchanger, Accessory Apartment, ERV/HRV, Generator - Full, In-Law Suite, Intercom, On Demand Water Heater, Propane Tank, Rough-In Bath, Separate Heating Controls, Storage Area Lockers, Water Softener, Water Purifier, Workbench
Property Features
Lake/Pond, Other, River/Stream, Wooded/Treed
Central Vacuum
No
Family Room
Yes
Hydro
Yes
Elevator
No
Ensuite Laundry
No
Special Designation
Unknown
Standard Status
Active
Board Or Association
Toronto Regional Real Estate Board
Heat Source
Other
Heat Type
Heat Pump
Cooling Features
Other
Construction Materials
Vinyl Siding
UFFI
No
Direction Faces
South
Fireplace
Yes
Fireplace Features
Propane
Foundation Details
Concrete Block
Garage
Yes
Garage Type
Carport
Covered Spaces
2
Kitchens Total
2
Kitchens Above Grade
1
Kitchens Below Grade
1
Other Structures
Additional Garage(s), Out Buildings
Pool Features
None
Roof
Metal
Tax Legal Description
PT LT 11 CON 10 MONCK AS IN DM320877 EXCEPT PT 1 & 2, 35R21725; MUSKOKA LAKES
Security Features
Carbon Monoxide Detectors, Smoke Detector
Topography
Wooded/Treed
Water Source
Drilled Well
View Type
Creek/Stream, Forest, Pond, Trees/Woods
Waterfront
No
Water Body Type
Pond
Alternative Power
Generator-Wired
Sewer
Septic


