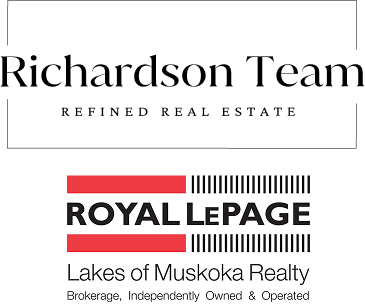Escape to the Country! To a blissful haven in the woods. Ensconce yourselves in the wonders of a cozy retreat in nature, far from all stresses external. Peaceful, home sweet home. It's said there's no place like home - and really, there's no place like this one! A custom construction of this caliber is a rarity. Thoughtfully designed; incredibly well-built by a true craftsman, then stylishly updated by the current owners to make it even better! Meander up the gentle driveway of this pretty 4+ acres woodsy property - just 10 mins from fun, happening Huntsville - to be greeted by a stunning rock: sanctuary to a resident, cute groundhog. As you reach the heated 2+ garage, majestic landscaping, complete with lighting, draws your eye up to this gorgeous, classic country home. "Wow! This is nice" you think. The striking wood doors get you next. Wait till you open them: Warm, reclaimed elm floors; soaring great room; stone, propane fireplace; chef's kitchen + dining space with views of the gardens, saltwater pool and healing enchanted forest.You'll adore the main-floor master retreat with forest-view ensuite, as sounds of a waterfall lull you to slumber! Then a fragrant Cedar Muskoka room leads out to bubbly hot tub for festive fall dips n lux winter soaks. The backyard is an entertainer's paradise for all the friends and fam. The low maint. pool even has a heater for 3-season fun! Lofty, airy, yet cozy spaces, wired for comfort, light and sound, invite you to relax. An auto home generator says you can. The walk-out, fab entertainment level below has efficient wood stove, home gym + lovely private bed n bath for your guests. So if you're ready to say "seee-yaa!" to the city - for a place to reconnect to yourselves and one another - well, life is SO much better in Muskoka. This spot has room for you n your furry friends to roam and invisible fence to keep 'em safe! A wholesome space to live, work, or retire. Don't miss this unique home: Your fun, peaceful life awaits!
Address
1474 Etwell Road
List Price
$1,595,000
MLS® Status
New
Expiration Date
2026-01-15
Property Type
Residential Freehold
Type of Dwelling
Detached
Style of Home
1 1/2 Storey
Transaction Type
Sale
Area
Huntsville
Sub-Area
Stisted
Region
Muskoka
Bedrooms
3 + 1
Bedrooms (Total)
4
Rooms Above Grade
11
Rooms Below Grade
4
Bathrooms
3
Floor Area
2000-2500 Sq. Ft.
Lot Size Source
MPAC
Lot Depth
323.97
Lot Shape
Rectangular
Lot Irregularities
irregular
Lot Size Range (Acres)
2 - 4.99
Lot Size Units
Feet
Lot Width
546.25
Parcel Number
481250667
Parcel of Tied Land
No
Occupant Type
Owner
Cross Street
Etwell / Aspdin or Hoodstown
Approx. Age
16 - 30 Years
MLS® Number
X12438715
Listing Brokerage
Forest Hill Real Estate Inc.
Basement Area
Finished with Walk-Out, Full
Postal Code
P1H 2J2
Posession Details
Flex / TBA
Parking
Private
Parking Places (Total)
8
Parking Spaces
6
Tax Amount
$4,783.58
Tax Year
2024
Rural Utilities
Internet High Speed, Garbage Pickup, Cell Services, Electricity Connected, Internet Other
Site Influences
Deck, Hot Tub, Landscape Lighting, Landscaped, Patio, Porch, Privacy, Private Pond, Recreational Area, Year Round Living
Exterior Features
Deck, Hot Tub, Landscape Lighting, Private Pond, Porch, Landscaped, Privacy, Year Round Living, Recreational Area, Patio
Interior Features
Air Exchanger, Auto Garage Door Remote, Carpet Free, Central Vacuum, Built-In Oven, Generator - Full, In-Law Capability
Cable
Available
Central Vacuum
Yes
Family Room
Yes
Hydro
Yes
Elevator
No
Ensuite Laundry
No
Special Designation
Unknown
Standard Status
Active
Board Or Association
One Point Association of REALTORS
Heat Source
Propane
Heat Type
Forced Air
Cooling Features
Central Air
Construction Materials
Wood , Stone
UFFI
No
Direction Faces
West
Fireplace
Yes
Fireplace Features
Living Room, Wood Stove, Propane, Family Room
Foundation Details
Insulated Concrete Form
Garage
Yes
Garage Type
Detached
Covered Spaces
2
Kitchens Total
1
Kitchens Above Grade
1
Other Structures
Out Buildings
Pool Features
Inground, Salt, Outdoor
Roof
Asphalt Shingle
Tax Legal Description
PCL 35991 SEC MUSKOKA; PT LT 23 CON 6 STISTED PT 1 35R20130; HUNTSVILLE ; THE DISTRICT MUNICIPALITY OF MUSKOKA
Topography
Flat, Sloping, Wooded/Treed, Waterway, Open Space, Level, Rocky
Water Source
Drilled Well, Reverse Osmosis, Sediment Filter
View Type
Creek/Stream, Meadow, Garden, Pool, Trees/Woods, Panoramic, Forest, Pond
Waterfront
No
Docking Type
Private, Public
Waterfront
None
Water Body Name
Lake Vernon
Water Body Type
Lake
Access To Property
Year Round Municipal Road
Alternative Power
Generator-Wired
Sewer
Septic


