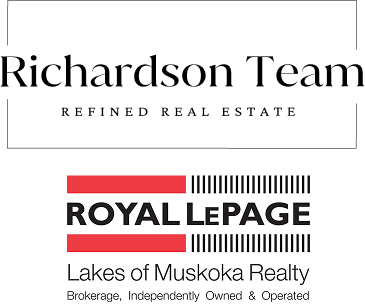Embrace breathtaking sunsets with over 650 feet of southwest-facing frontage on beautiful Lake Vernon. This fully automated six-bedroom, five-bathroom cottage is a perfect retreat for families and entertaining. Step inside to a spacious layout designed for stunning water views. The large kitchen, living, and dining areas ensure you capture the beauty of the lake from every angle. The main level features a luxurious primary suite with windows on three sides, his and hers vanities, a separate water closet, and a walk-in closet. A guest suite with an en-suite offers added privacy. Downstairs, four additional bedrooms and two bathrooms provide ample space for family and friends. Enjoy seamless indoor-outdoor living with multiple heat-treated ash decks outfitted with motorized screens, transforming your Muskoka room into an open-air deck at the touch of a button. For boating enthusiasts, a covered boat port and oversized dock await you, perfect for sunset cocktails or lounging by the shore. A charming tree grows through the deck, adding unique character, and an inclinator is conveniently available for easy access to drinks....no heavy lifting required! The cottage is heated and cooled by a modern heat pump, eliminating the need for frequent propane refills. Located just a one-minute boat ride from the marina, 800 Big Island is not just a cottage; its a magical retreat you have to see to believe. Schedule your visit today!
Address
800 Big Island Road
List Price
$5,995,000
MLS® Status
New
Expiration Date
2025-12-30
Property Type
Residential Freehold
Type of Dwelling
Detached
Style of Home
2-Storey
Transaction Type
Sale
Area
Huntsville
Sub-Area
Stisted
Region
Muskoka
Bedrooms
2 + 4
Bedrooms (Total)
6
Rooms Above Grade
6
Rooms Below Grade
7
Bathrooms
5
Floor Area
2000-2500 Sq. Ft.
Lot Size Source
MPAC
Lot Depth
1506.51
Lot Shape
Irregular
Lot Irregularities
Irregular
Lot Size Range (Acres)
10 - 24.99
Lot Size Units
Feet
Lot Width
658.32
Parcel Number
481250016
Occupant Type
Owner
Cross Street
not applicable
MLS® Number
X12447480
Listing Brokerage
Sotheby's International Realty Canada
Basement Area
None
Postal Code
P1H 2J2
Posession Details
FLEXIBLE
Parking
None
Tax Amount
$12,311.00
Tax Year
2025
Site Influences
Waterfront
Interior Features
ERV/HRV
Central Vacuum
No
Family Room
No
Ensuite Laundry
No
Special Designation
Unknown
Standard Status
Active
Disclosures
Unknown
Board Or Association
One Point Association of REALTORS
Heat Source
Propane
Heat Type
Heat Pump
Cooling Features
Central Air
Construction Materials
Wood
Direction Faces
South
Fireplace
Yes
Foundation Details
Steel Frame
Garage
No
Garage Type
None
Kitchens Total
1
Kitchens Above Grade
1
Other Structures
Garden Shed
Pool Features
None
Roof
Asphalt Shingle
Tax Legal Description
PCL 4-1 SEC 35M596; PT LT 4 PL 35M596 HUNTSVILLE PT 1 35R19517; HUNTSVILLE ; THE DISTRICT MUNICIPALITY OF MUSKOKA
Security Features
Alarm System, Carbon Monoxide Detectors, Cold Alarm, Security System, Smoke Detector, Monitored, Heat Detector
Water View
Direct
Waterfront
Yes
Docking Type
Private
Waterfront
Direct
Waterfront Accessory
Single Slip
Waterfront Features
Boat Slip
Water Frontage (Feet)
200.65
Water Body Name
Lake Vernon
Water Body Type
Lake
Shoreline
Clean, Deep
Shoreline Allowance
None
Access To Property
By Water
Alternative Power
Generator-Wired
Sewer
Other


