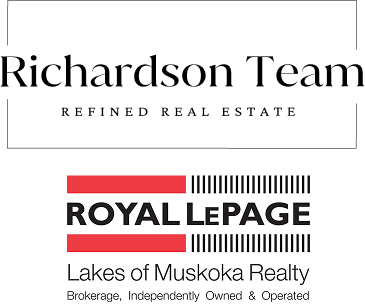In the prestigious community of Huntsville, this home is your gateway to a dynamic lifestyle, complete with trendy restaurants, parks and cultural hotspots. A striking blend of luxury and modern design set on 4.3 acres of pure treed serenity. Enjoy over 2000 sq. ft of one floor living, .which has been tastefully renovated with sleek finishes such as engineered hardwood throughout and floor to ceiling windows that flood the space with natural light. Step onto your covered back deck and enjoy your morning coffee surrounded by breathtaking views and peaceful wildlife. Some major upgrades include 1100 sq ft addition with a heated double car garage, new septic system, furnace, air conditioning, HRV system, kitchen, bathrooms, windows, doors, covered deck, eaves, soffit, facia, roof, siding, property grading and new crushed granite circular driveway. Sit back, relax and enjoy this home for years to come. Don't miss your chance to own this one-of-a-kind sanctuary - book your private tour today!
Address
691 South Waseosa Lake Road
List Price
$1,449,900
MLS® Status
New
Expiration Date
2026-02-28
Property Type
Residential Freehold
Type of Dwelling
Detached
Style of Home
Bungalow
Transaction Type
Sale
Area
Huntsville
Sub-Area
Chaffey
Region
Muskoka
Bedrooms
3
Bedrooms (Total)
3
Rooms Above Grade
10
Bathrooms
3
Floor Area
2000-2500 Sq. Ft.
Lot Size Source
MPAC
Lot Depth
1353.88
Lot Size Units
Feet
Lot Width
142
Parcel Number
480780174
Occupant Type
Owner
Cross Street
Muskoka Rd. 2 & South Waseosa Lake Rd.
MLS® Number
X12473164
Listing Brokerage
Century 21 B.J. Roth Realty Ltd.
Basement Area
Crawl Space
Postal Code
P1H 2N5
Posession Details
Flexible
Parking
Circular Drive
Parking Places (Total)
10
Parking Spaces
8
Tax Amount
$5,700.00
Tax Year
2025
Site Influences
Deck, Wooded/Treed
Exterior Features
Deck
Interior Features
Built-In Oven, Countertop Range
Property Features
Wooded/Treed
Central Vacuum
No
Family Room
No
Hydro
Yes
Ensuite Laundry
No
Special Designation
Unknown
Standard Status
Active
Board Or Association
One Point Association of REALTORS
Heat Source
Propane
Heat Type
Forced Air
Cooling Features
Central Air
Construction Materials
Vinyl Siding, Metal/Steel Siding
Direction Faces
South
Fireplace
No
Foundation Details
Insulated Concrete Form, Concrete Block
Garage
Yes
Garage Type
Attached
Covered Spaces
2
Kitchens Total
1
Kitchens Above Grade
1
Other Structures
Garden Shed
Pool Features
None
Roof
Asphalt Shingle
Tax Legal Description
PT LT 6 CON 10 CHAFFEY AS IN DM299574 ; HUNTSVILLE ; THE DISTRICT MUNICIPALITY OF MUSKOKA
Topography
Wooded/Treed, Partially Cleared, Rolling
Water Source
Drilled Well
View Type
Trees/Woods
Waterfront
No
Sewer
Septic


