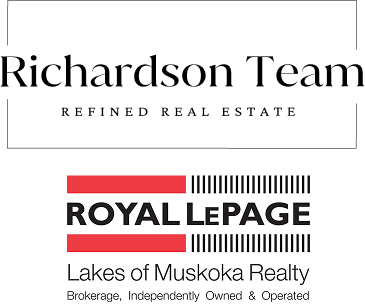This is it! The complete package, sitting on about 4.5 acres just minutes from Hwy 11 this large custom home has a triple attached garage, walkout basement and around 400' of waterfront just a stones throw from Mary Lake. Offering direct access to beautiful Mary lake and the 4 lake chain, this unique property has quiet and private dockage in the river with no neighbours across spoiling the serene view. The home was custom built in 2019 with quality finishes and a smart layout, it features a main floor primary suite, main floor laundry, a huge deck overlooking the expansive yard and river, and a walkout basement. The triple attached garage has a large loft currently used for storage but could be finished to suit your families needs. The large steel pile dock is great for lounging at the waters edge while the poured concrete patio is perfect for a campfire or to enjoy a soak in the wood fired hot tub under the stars. Extremely private, well thought out and the best of all worlds, this four season home or vacation property ticks so many boxes. Call for your private tour.
Address
461 Rowanwood Road
List Price
$2,499,900
MLS® Status
New
Expiration Date
2025-12-23
Property Type
Residential Freehold
Type of Dwelling
Detached
Style of Home
Bungaloft
Transaction Type
Sale
Area
Huntsville
Sub-Area
Stephenson
Region
Muskoka
Bedrooms
3
Bedrooms (Total)
3
Rooms Above Grade
14
Bathrooms
3
Floor Area
1500-2000 Sq. Ft.
Lot Size Source
GeoWarehouse
Lot Depth
428
Lot Size Range (Acres)
2 - 4.99
Lot Size Units
Feet
Lot Width
384
Parcel Number
481241105
Occupant Type
Owner
Cross Street
Rowanwood Road and Hwy 11
Approx. Age
6 - 15 Years
MLS® Number
X12477838
Listing Brokerage
Royal LePage Lakes Of Muskoka Realty
Basement Area
Finished with Walk-Out
Postal Code
P0B 1M0
Posession Details
Flexible
Parking
Private Triple
Parking Places (Total)
15
Parking Spaces
12
Tax Amount
$5,892.23
Tax Year
2024
Site Influences
Clear View, Deck, Hot Tub, Lake Access, Patio, Privacy, River/Stream, Sloping, Waterfront, Wooded/Treed, Year Round Living
Exterior Features
Deck, Hot Tub, Patio, Privacy, Year Round Living
Interior Features
Primary Bedroom - Main Floor
Property Features
Clear View, Lake Access, River/Stream, Sloping, Waterfront, Wooded/Treed
Central Vacuum
No
Family Room
Yes
Ensuite Laundry
No
Special Designation
Unknown
Standard Status
Active
Disclosures
Easement
Board Or Association
One Point Association of REALTORS
Heat Source
Propane
Heat Type
Forced Air
Cooling Features
Central Air
Construction Materials
Vinyl Siding
Direction Faces
East
Fireplace
Yes
Fireplace Features
Living Room, Propane, Wood, Wood Stove
Foundation Details
Concrete
Garage
Yes
Garage Type
Attached
Covered Spaces
3
Kitchens Total
1
Kitchens Above Grade
1
Pool Features
None
Roof
Fibreglass Shingle
Tax Legal Description
See Schedule "B"
Topography
Partially Cleared, Sloping, Waterway, Wooded/Treed
Water Source
Drilled Well
View Type
Meadow, River, Trees/Woods
Water View
Direct
Waterfront
Yes
Docking Type
Private
Waterfront
Direct
Waterfront Accessory
Not Applicable
Waterfront Features
Dock
Water Body Name
Lancelot Creek
Water Body Type
River
Shoreline
Deep
Shoreline Allowance
None
Access To Property
Year Round Municipal Road
Alternative Power
None
Sewer
Septic


