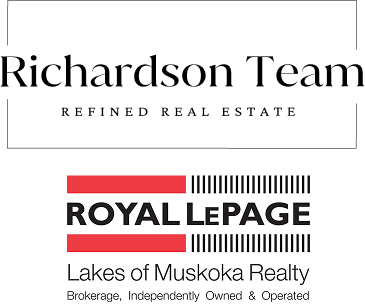Built in 2022 by prestigious McEwan Homes, this impressive 5-bed, 3.5-bath bungalow with a finished walkout basement offers an exceptional blend of luxury, comfort, & functionality. A stylish covered porch spans the front of the home, leading into a spacious foyer with a large closet & convenient powder room nearby. The open-concept living, dining, & kitchen areas are ideal for both daily living & entertaining, featuring a chef's kitchen with wall oven, natural gas countertop range, pot filler tap, & an expansive island with seating. Sliding doors extend the living space to a screened-in Muskoka Room & large rear deck. Back inside, the living room is anchored by a beautiful natural gas fireplace that adds warmth & charm. The primary suite offers a peaceful retreat with a walk-in closet, 4-pc ensuite featuring a double-sink vanity, glass shower, & heated floors, plus private sliding doors leading onto the rear deck. Two additional main-floor bedrooms share a bright 4-pc bath with heated flooring. A good-sized laundry room with sink complete this level. The finished walkout basement extends the living space with a cozy rec room featuring a natural gas fireplace & barnboard-style feature wall, a large bar area with beverage fridge & sink, & 2 more guest bedrooms. One enjoys ensuite privileges to a 4-pc bath with double vanity & glass shower. Step through sliding doors to a hot tub, where you can unwind after a day on the course, & gather around the firepit beyond for evenings under the stars. Backing onto the scenic Deerhurst Highlands Golf Course, this property captures the best of Muskoka living. A detached single-car garage with a heat pump provides year-round comfort. On full municipal services including natural gas, water, & sewer, with curbside waste collection. Located just minutes from golf, skiing, dining, & spas, it offers a lifestyle, where every season brings new ways to make lasting memories in the heart of Muskoka.
Address
10 St George's Court
List Price
$1,599,900
MLS® Status
New
Expiration Date
2026-02-02
Property Type
Residential Freehold
Type of Dwelling
Detached
Style of Home
Bungalow
Transaction Type
Sale
Area
Huntsville
Sub-Area
Chaffey
Region
Muskoka
Bedrooms
3 + 2
Bedrooms (Total)
5
Rooms Above Grade
11
Rooms Below Grade
7
Rooms (Total)
18
Bathrooms
4
Floor Area
1500-2000 Sq. Ft.
Lot Size Source
Survey
Lot Depth
221.75
Lot Features
Irregular Lot
Lot Size Range (Acres)
< .50
Lot Size Units
Feet
Lot Width
70.76
Parcel Number
480820467
Parcel of Tied Land
No
Occupant Type
Owner
Cross Street
St Georges Ct & St Andrews Cir
Approx. Age
0 - 5 Years
MLS® Number
X12481632
Listing Brokerage
Coldwell Banker Thompson Real Estate
Basement Area
Finished with Walk-Out
Postal Code
P1H 1B1
Posession Details
Flexible
Parking
Private Double
Parking Places (Total)
6
Parking Spaces
5
Tax Amount
$8,375.24
Tax Year
2025
Rural Utilities
Cell Services, Garbage Pickup, Natural Gas, Recycling Pickup
Site Influences
Cul de Sac/Dead End, Deck, Golf, Hospital, Hot Tub, Porch, Skiing, Year Round Living
Exterior Features
Deck, Porch, Year Round Living, Hot Tub
Interior Features
Bar Fridge, Built-In Oven, Countertop Range, ERV/HRV, Primary Bedroom - Main Floor, Sewage Pump, Water Heater Owned
Property Features
Golf, Cul de Sac/Dead End, Hospital, Skiing
Cable
No
Central Vacuum
No
Family Room
Yes
Hydro
Yes
Elevator
No
Ensuite Laundry
No
Special Designation
Unknown
Standard Status
Active
Disclosures
Subdivision Covenants
Board Or Association
One Point Association of REALTORS
Heat Source
Gas
Heat Type
Forced Air
Cooling Features
Central Air
New Construction
No
Construction Materials
Wood
Direction Faces
South
Fireplace
Yes
Fireplace Features
Living Room, Natural Gas, Rec Room
Foundation Details
Insulated Concrete Form
Garage
Yes
Garage Type
Detached
Covered Spaces
1
Kitchens Total
1
Kitchens Above Grade
1
Other Structures
None
Pool Features
None
Roof
Asphalt Shingle
Tax Legal Description
LOT 17 PLAN 35M727 CHAFFEY; HUNTSVILLE; THE DISTRICT MUNICIPALITY OF MUSKOKA
Security Features
Carbon Monoxide Detectors, Smoke Detector
View Type
Golf Course, Trees/Woods
Waterfront
No
Waterfront
None
Access To Property
Year Round Municipal Road
Alternative Power
None
Sewer
Sewer


