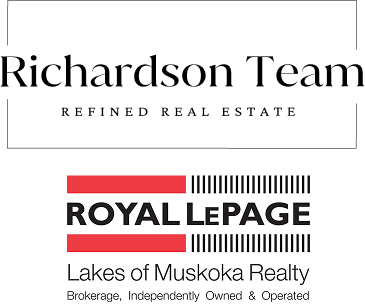Welcome to 158 Selena, a bright and freshly updated raised bungalow with walkout basement nestled in 21+ acres of privacy and stress-free living, just 3 minutes from Buck Lake. Featuring a gourmet stainless kitchen, entertaining is a breeze on the south or north deck, or while gathered in the bright living areas. Major updates include: engineered wood flooring & trim (2025), kitchen cooktop & hood (2025), high efficiency furnace (2025), windows & doors (2023), Generac wiring & panel (2023), Central AC (2023), fully modern paint (2025), lighting (2025), shower & toilets (2025), detached shop & RV plumbing (2021), front porch (2025), gas WH(2018). Listed below 2025 appraised $ value.The property includes an attached 24x24 double garage plus fully serviced 25x28 shop for hobbies, projects, and enclosed parking. Separate entrances offer great in-law suite or income potential while comfort and peace of mind are enhanced by the generator, steel roof, and woodstove. Immersed in nature with abundant wildlife, stunning sunsets, nearby fishing & swimming ,all within a friendly community 25 minutes from Huntsville. Short closing available. Come experience it firsthand.
Address
158 Selena Drive
List Price
$749,000
MLS® Status
Price Change
Expiration Date
2026-04-22
Property Type
Residential Freehold
Type of Dwelling
Detached
Style of Home
Bungalow-Raised
Transaction Type
Sale
Area
McMurrich/Monteith
Sub-Area
McMurrich
Region
Parry Sound
Bedrooms
4
Bedrooms (Total)
4
Rooms Above Grade
12
Bathrooms
3
Floor Area
1100-1500 Sq. Ft.
Lot Size Source
MPAC
Lot Depth
21.4
Lot Size Range (Acres)
10 - 24.99
Lot Size Units
Acres
Lot Width
409
Parcel Number
521670438
Occupant Type
Vacant
Cross Street
Stisted & Selena
MLS® Number
X12482692
Listing Brokerage
Chestnut Park Real Estate
Basement Area
Separate Entrance, Walk-Out
Postal Code
P0A 1Y0
Parking Places (Total)
17
Parking Spaces
15
Tax Amount
$2,325.00
Tax Year
2025
Rural Utilities
Cell Services, Electricity Connected, Internet High Speed, Power Single Phase
Site Influences
Backs On Green Belt, Deck, Lake Access, Landscaped, Privacy, Recreational Area, Wooded/Treed, Year Round Living
Exterior Features
Backs On Green Belt, Deck, Landscaped, Privacy, Recreational Area, Year Round Living
Interior Features
Carpet Free, Central Vacuum, Generator - Partial, In-Law Suite, Primary Bedroom - Main Floor, Propane Tank, Water Heater Owned, Water Treatment
Property Features
Lake Access, Wooded/Treed
Central Vacuum
Yes
Family Room
Yes
Hydro
Yes
Elevator
No
Ensuite Laundry
No
Special Designation
Unknown
Standard Status
Active
Board Or Association
One Point Association of REALTORS
Heat Source
Propane
Heat Type
Forced Air
Cooling Features
Central Air
Construction Materials
Vinyl Siding
Direction Faces
North
Fireplace
Yes
Fireplace Features
Wood Stove
Foundation Details
Concrete
Garage
Yes
Garage Type
Attached
Covered Spaces
2
Kitchens Total
1
Kitchens Above Grade
1
Other Structures
Out Buildings, Workshop
Pool Features
None
Roof
Metal
Tax Legal Description
PT LT 13 CON 5 MCMURRICH PT 3 42R12586; MCMURRICH/MONTEITH
Topography
Level, Rolling, Partially Cleared, Wooded/Treed
View Type
Forest, Trees/Woods, Pasture
Waterfront
No
Waterfront
None
Access To Property
Year Round Municipal Road
Alternative Power
Generator-Wired
Sewer
Septic


